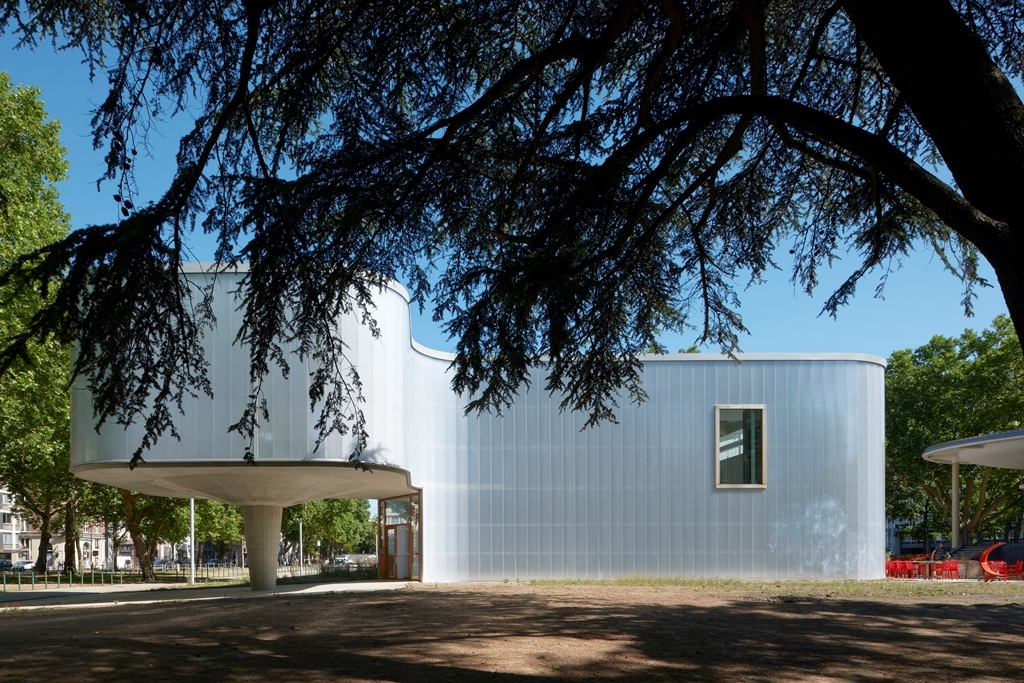Home  Actions
Actions  VIDEO: TRINKHALL - BEGUIN-MASSART
VIDEO: TRINKHALL - BEGUIN-MASSART
-
ActionsPublication date
15/04/22 VIDEO: TRINKHALL - BEGUIN-MASSART
As part of the international promotion of architecture operators, Wallonie-Bruxelles Architectures has hired an architecture video maker to produce promotional video capsules to promote contemporary achievements. The first vignettes he was commissioned to produce are those of the projects nominated for the Mies van der Rohe Award.To do this, Jonathan Ortegat has surrounded himself with a team composed of Jeanne Debarsy for the sound, Loup Mormont for the music, Jean Forest for the graphics and Lucien Keler for the color grading.We invite you to discover the project Trinkhall designed by the Beguin-Massart office.This project of renovation and expansion, nominated for the Mies van der Rohe Award 2022, built in 1963 in the heart of Avroy Park in Liège, was originally a luxury restaurant with a dance hall and a large panoramic roof terrace.
Finally abandoned in 1982, it was occupied by the non-profit organization Creahm, which improvised exhibition spaces and workshops for artists with mental disabilities.
Over the years, the building became the headquarters of two dynamic but gradually cramped poles: the MADmusée and the MADcafé.
To support the museum's development ambitions and overcome the critical disrepair of the building, the city of Liège, owner, launched in 2008 an architectural competition.
The project combines two requirements: doubling the surface area and overall energy renovation.
The architects have implemented a simple strategy: an ultra-compact project encompassing the existing pavilion in a slightly enlarged translucent envelope which allows the deployment of functions in peripheral spaces.
A twenty-one meter steel structure spans the existing edifice, creating a large protective shape.
Under a green roof, the ultra-light envelope made of multi-layer panels of polycarbonate, luminous, insulating and economical, helps to create a weightless, mysterious and poetic atmosphere. Every element of the architecture, from the coffered concrete of the mushroom column to the furnishings of the museum, carries the same attention to detail in the service of the overall coherence of the project.


