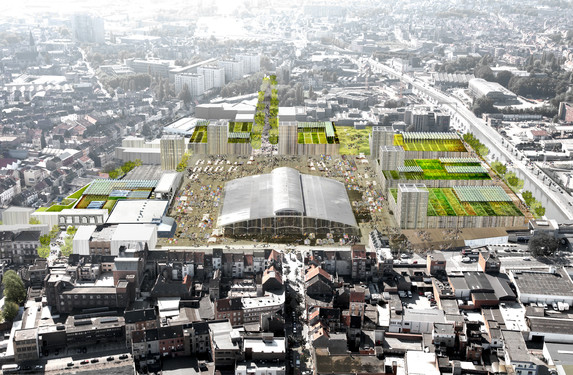-
NewsPublication date
09/05/16
Date
25/05-27/11/16
Place
Padiglione Centrale - Giardini
Venise ORG: monument for an open society - Venice Biennale
 ORG: monument for an open society - Venice Biennale
ORG: monument for an open society - Venice BiennaleThe Brussels-based architecture and urban design office ORG Permanent Modernity will participate in the main exhibition of the 15th edition of the International Venice Biennale of Architecture 2016. The project will be presented within the exhibition ‘Reporting from the front’ which will take place in the Padiglione Centrale of the Giardini and in the Arsenale.
The Biennale’s curator, Chilean architect Alejandro Aravena, has set the goal to gather architecture projects that, in a balance of intelligence and intuition, are able to escape the statu quo and confronting themselves to reality in a proactive way, with the creation of proposals and the realisation of actions. The urban project for the Abattoirs d’Anderlecht’s neighbourhood and the new food market designed by ORG has been selected according to this vision. In an economy of means, the project has the objective to give life to new coexistence spaces and to encourage the multiple appropriation of the space, a landmark dedicated to pluralism.
In Venice, along the main dock of the Arsenale, ORG proposes a physical experience of their architecture: models and sound installations will be hosted under as set of full scale concrete porticoes, temporarily linking Anderlecht with the Venetian lagoon. They form a monumental sculpture but they also offer opportunities to exhibit the materials linked to the conception and construction of the food market and the urban plan for the Abattoir’s neighbourhood. These plans, cross-sections and models are put in relationship with concrete elements (chisel tables, realisation’s details, materials) and with the conception and participation’s process at the basis of the project. Moreover, an audiovisual installation including views and sounds of the neighbourhood and the food market immerses the visitors in the mood and dynamics of the place. This material will put forward the social wealth of Brussels, the questions of pluralism, diversity and the ways of living together.
The Abattoirs of Anderlecht
The Abattoir 2020 Masterplan develops an urban and architectural strategy for the conversion of an industrial slaughterhouse district into a mixed urban environment. The district is located in the immigrant neighborhood of Kuregem very close to the city center. The district is vibrant but lacks formal public services and economic opportunities. The plan seeks to renew the historical civic importance of the industrial quarter by energizing pre-existing meat market industries, renovating the public plaza, reconnecting hitherto fragmented neighborhoods, and creating space for further productive landscapes.
While guiding and designing the district redevelopment for more than 8 years, ORG engaged the neighborhood to build consensus; created a ‘quality chamber’ to review ongoing work; analyzed and modeled economic implications; and developed a sequence of pilot projects where each investment triggered the opening up of a subsequent site, thus allowing for a domino-effect of implementation.
Urban design matters when it gets built. The first market building was completed in June 2015. The project includes industrial meat production, various rentable market stall options, logistics and parking spaces, and a commercial farm of 4000 m2 on the roof, with adjacent retail including a farm-to-table restaurant. The mixed-use market is built with a consistent architectural language: large precast concrete panels. The panels form over-dimensioned porticoes that are able to be combined in different ways.
The panels are made from a diverse set of simple post and lintel members, which are cast flat in reinforced concrete, and lifted into place to form porticoes. Big cutouts of platonic forms give an identity to the concrete elements. This operation changed the porticoes from a post-beam structure to simple abstract planes, from a functional engineering answer to an poly-interpretable architectural proposal. The over-dimensioned porticoes create dozens of large identical rooms, each connected with every adjacent one, on an open grid or stacked vertically, which can accommodate almost any use. The platonic panels combine to create contemporary urban warehouses – buildings that have a clear urban form, but no predefined content. The combination of these structures creates an environment with a civic presence. Market life is celebrated, monumental, and given generous new spaces.
***
With the support of Wallonia-Brussels International and the Minister Madrane in charge of Brussels' promotion.

Wallonie-Bruxelles Architectures est une agence de promotion
culturelle et économique des architectes de Bruxelles et
de Wallonie sur la scène internationale.
Home  News
News  ORG: monument for an open society - Venice Biennale
ORG: monument for an open society - Venice Biennale
