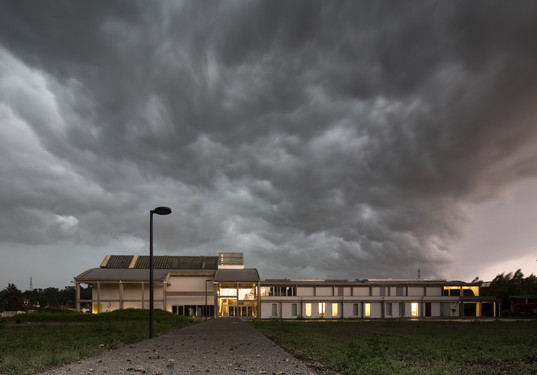Home  News
News  Pierre Hebbelinck: Halles Perret in Montataire (FR)
Pierre Hebbelinck: Halles Perret in Montataire (FR)
-
NewsPublication date
19/04/18 Pierre Hebbelinck: Halles Perret in Montataire (FR)
 Pierre Hebbelinck: Halles Perret in Montataire (FR)© François Brix
Pierre Hebbelinck: Halles Perret in Montataire (FR)© François Brix Pierre Hebbelinck: Halles Perret in Montataire (FR)© François Brix
Pierre Hebbelinck: Halles Perret in Montataire (FR)© François Brix
Transformation, renovation and extension of the Halles des Perret for a cultural centre housing a music school, dance school, broadcasting room and recording studio.
The Halles des Perret are being magnified, liberating the structures of their masonry filling. Wandering, waiting and playing music are just some of the activities which take place in this sea of slender concrete, bathed in natural light. The three facilities benefit from the height of the central wing to reach their climax at the heart of the structure, extending in a linear fashion from one end to the other. Conversely, the peripheral spaces between the structure and the new programme are liberated and become places for meeting and artistic expression which extend the urban space to the cultural centre. Connections between internal and external activities are forged in a logic of opening up and dialogue. The shopping mall, urban space and covered area of the Monte le Son association provide a platform for exchanges and gatherings. The green surroundings of the theatre and the gallery of the broadcasting room, opposite one another, make for a multitude of scenarios for appropriation. The broadcasting room stage can be extended outside to the mineral area to host summer festivities. The Southern covered gallery offers immediate access to surrounding facilities (the Espace de l’Harmonie Municipale, percussion room, dance and musical entertainment room) and extends these meeting places outside.
The large rooms situated at the heart of the Halles enjoy double height for the benefit of acoustics and making the most of the sheds’ zenithal light. On the ground floor, the hall extends to the administrative reception of the music school, encouraging visual and functional relations. Accessing the first floor takes you on an amazing walk into the wide open space offered by the hall, dating back to 1949. The concrete structures express themselves freely and reveal the architecture of the two halls in a unique space. The concrete will be restored and used. Making for a warm, friendly setting.
Opened in April 2018. Designed by the Atelier d'Architecture Pierre Hebbelinck in association with HBAAT.

