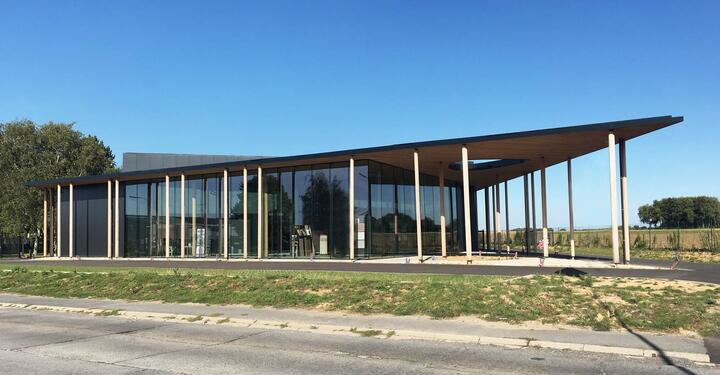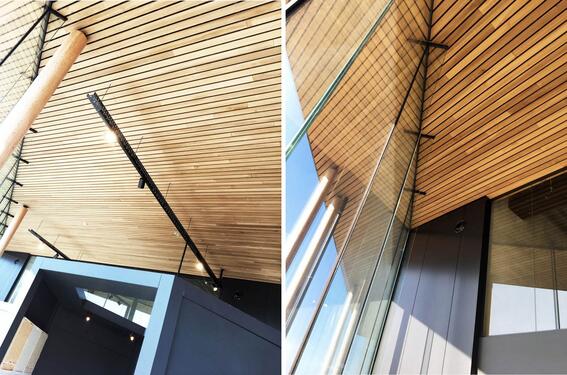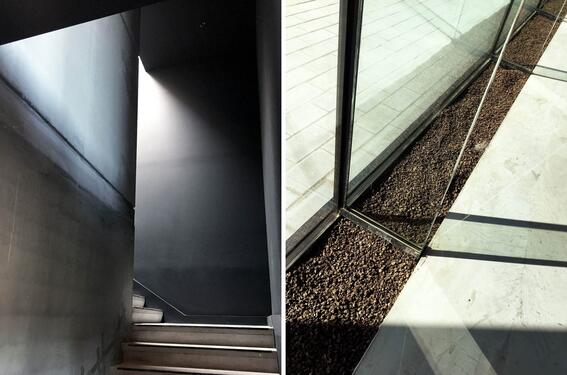It consists of a concrete core containing the stock around which develops a wooden structure that defines the sales area, the offices and a canopy. Finally, it unfolds to give birth to a large forecourt which marks the main entrance and allows the organization of occasional events. We have taken great care in carrying out the construction details so that they serve the overall concept of the project. The awning is marked by its finesse. The columns assume their structural role while defining a filter that draws the peripheral space. Finally, it unfolds to give birth to a large forecourt which marks the main entrance and allows the organization of occasional events. We have taken great care in carrying out the construction details so that they serve the overall concept of the project. The awning is marked by its finesse. The columns assume their structural role while defining a filter that draws the peripheral space
- Typology
- Industrie
- Status
- Construit
- Year of conception
- 2012























