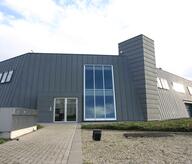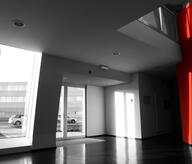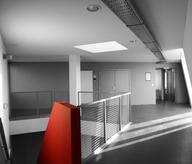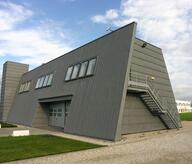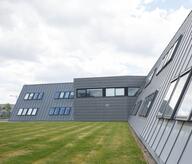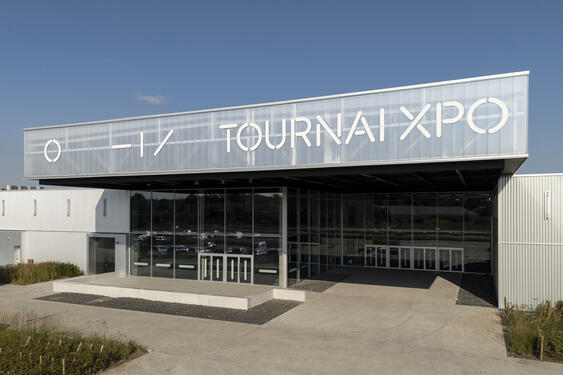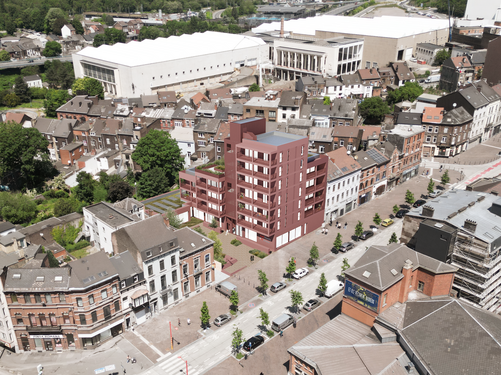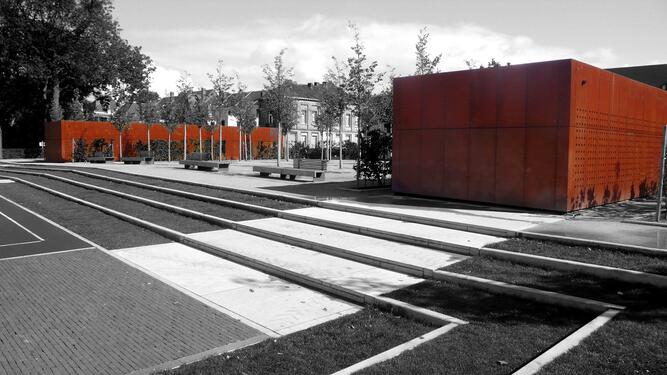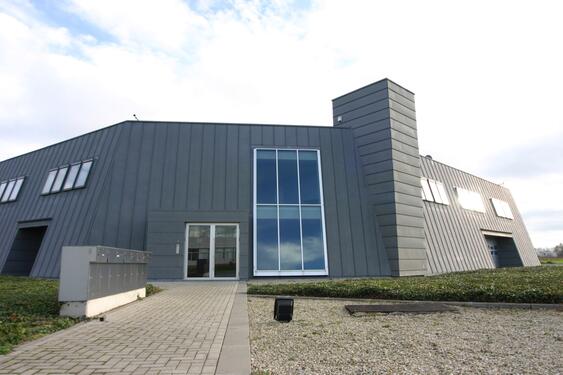- Architects
H&V Holoffe-Vermeersch Architecture
- Description
- Creation
- 2000
- Associates
ETIENNE HOLOFFE
Architecte.
Marié - 2 enfants.
1965: Né à Lobbes -Belgique.
1983-1988: ISAI-Mons.
1988-1989: Collaborateur chez Agence Traces- Bruxelles.
1990-1994: Collaborateur chez Pierre Blondel Architectes-Bruxelles.
1994: Collaborateur chez Jean Paul Hermant-architecte
1994-1998: Associé du bureau Matador- Mons.
1998-1999: Dea en sciences de la Communication et information - université UVHC + Université Lille 3.
2000-: Création de H&V ARCHITECTURE - en association avec Laurent Vermeersch.
1994-2012: Assistant pédagogique ISAI Mons+Bruxelles>U_Mons-FA+U.
2012-: Chargé de cours U_Mons-FA+U.
LAURENT VERMEERSCH
Architecte.
Marié - 2 enfants.
1971: Né à Ath –Belgique
1988-1994: ISAI-Mons
1994-1995: Collaborateur au sein du groupe Gamma.
1995: Collaborateur au sein du bureau Matador.
1995-1998: Collaborateur au sein du bureau Jean-Pierre Navez-Architecte.
1998-2000: Collaborateur au sein de l’Atelier 2F.
2000-: Création de H&V ARCHITECTURE-en association avec Etienne Holoffe.
2013-: Conseiller Ville de Tournai.
- Collaborators
- Awards
- Publications
rue des Robiniers 127B
7024 Mons
Belgium
Projects
Projects
- TYXPO2017 – 2025
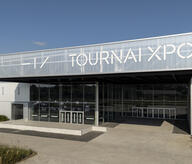
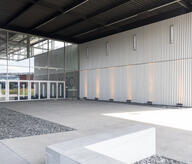
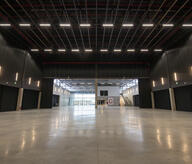
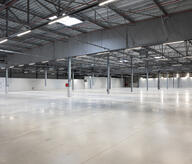
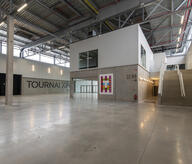
- Quartier des Solidarités - Charleroi2023 – 2026Charleroi
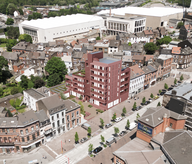
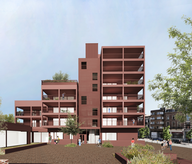
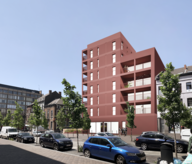
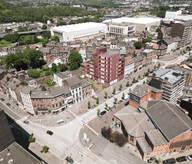
- ARSONIC2010 – 2015MONS


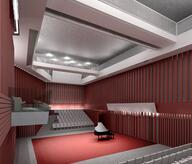
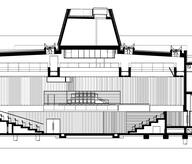
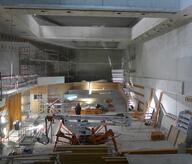
- ESPLANADE2004 – 2007ATH
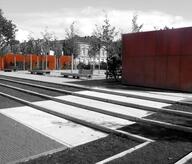
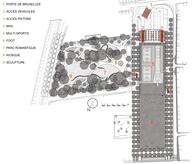


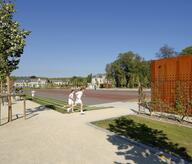
- TECHNOCENTRE2001 – 2003MONS
