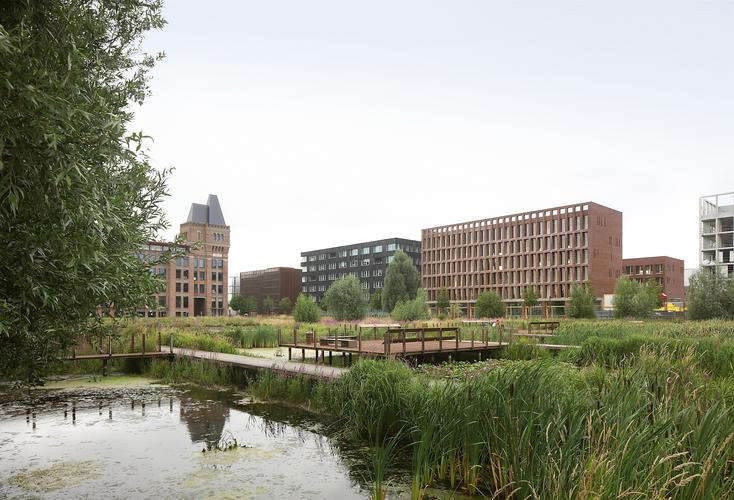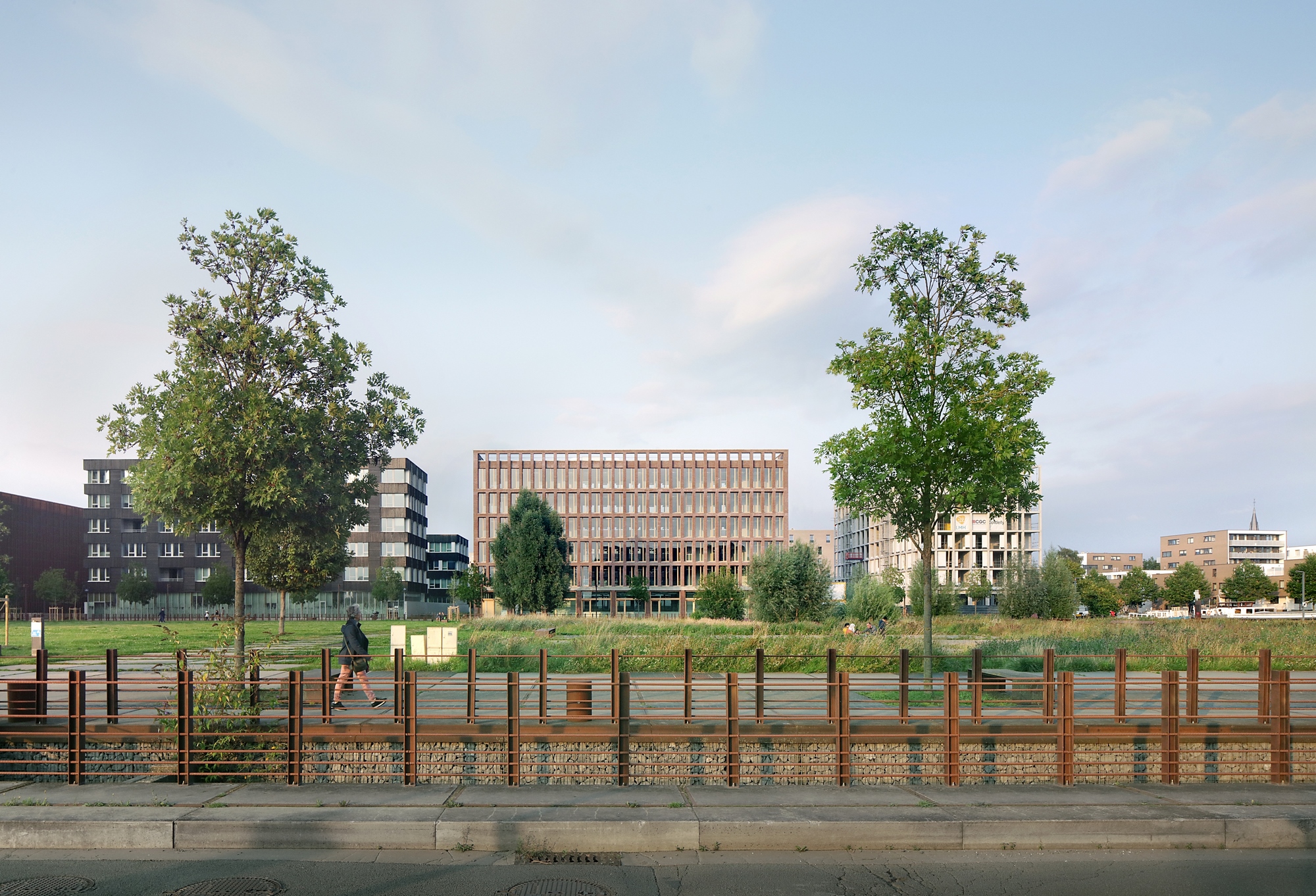-
NewsPublication date
28/02/22
website
www.matador.be/fr/ Matador: project in Lille
 Matador: project in Lille© Filip Dujardin
Matador: project in Lille© Filip DujardinIn the Rives de la Haute Deûle district in Lille, an industrial wasteland has been rejuvenated starting from the magnificent Le Blan-Laffont factory. At the edge of the park, the Matador office has just delivered a 6.000m² office building to highlight it, in association with deAlzua+.
The aim of the competition was to design a block of offices on the Euratechnologies site in Lille. The future users were as-yet unknown, which served as the first potential obstacle. As part of this public-private partnership, the promoter wanted to build with wood, while the developer and urban planner favoured the use of terra cotta masonry that ed with the current industrial heritage. This was the second potential obstacle. How could they raise, or even overcome, these unique issues? Taken literally, the project begins with construction issues that will prove to be particularly inspiring. The preliminary requirements will help to develop a logical ‘spacial structure’, both in terms of construction and the freedom with which future users may take ownership of it.
Still, of the recognised qualities implemented by this urban project, there is one that is particularly relevant to the site of the building being designed. One can see the spire of the Le Blan-Laffont factory from very far away. This is an industrial emblem that is symbolic of the rehabilitation of this vast wasteland. As one gets closer, the urban project highlights a sequence that stretches to the edge of the Deûle. This sequence is characterised by a series of standard buildings, all of them built with terra cotta masonry. These buildings are shifted slightly, one after the other, to finish in a porch crossing the factory. The window of the porch very precisely frames the emptiness of the plot concerned by the project, while also revealing its duty with respect to the urban sequence described. As a result, we have a better understanding the initial desire for brick masonry, which becomes obvious, if not ‘inevitable’.
By completing this masonry sequence, the project links the most basic level – materials and details – with the broader context, that is, the historical fabric of industry in the Lille urban area.

Wallonie-Bruxelles Architectures est une agence de promotion
culturelle et économique des architectes de Bruxelles et
de Wallonie sur la scène internationale.
Home  News
News  Matador: project in Lille
Matador: project in Lille





