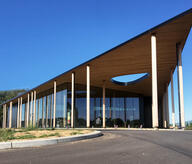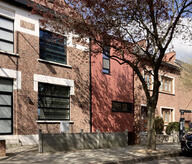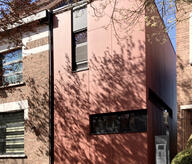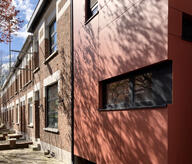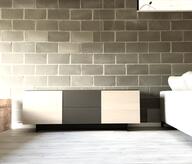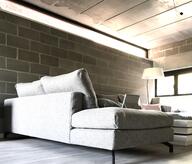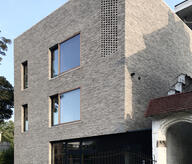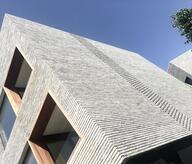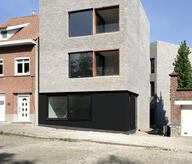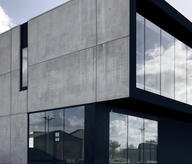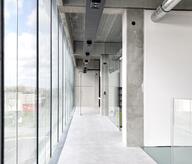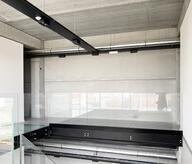The project involved the creation of a practical, economical, and bright garden shed, which could be built quickly and easily by an individual on existing concrete block foundations. The focus was primarily on the method of assembling the wooden pieces. After reflection, stacking wooden elements proved to be the simplest and most elegant solution. This construction principle ensures both the structure and walls of the shed while allowing the integration of shelves by embedding some pieces into the structure. To ensure waterproofing, the entire structure was wrapped in translucent corrugated sheets, also providing beautiful natural light. The construction itself took less time than the design, as each wooden piece was pre-sized, cut in the workshop, and then delivered in kit form to the site. The choice of wood was made not only for its ease of implementation by an individual but also as part of an ecological approach. The wood, sourced locally, comes from a carpentry located less than ten kilometers from the site. Furthermore, this material offers great reversibility, making the entire construction fully dismantlable.
- Typology
- Divers
- Status
- Construit
- Year of conception
- 2009
- Year of delivery
- 2009
