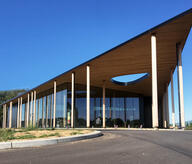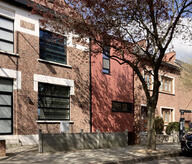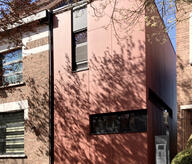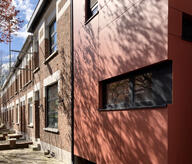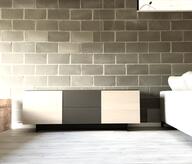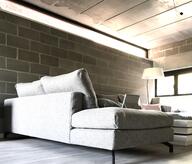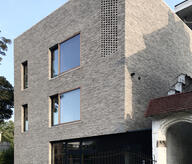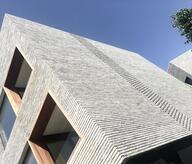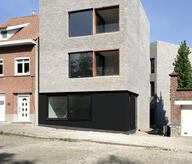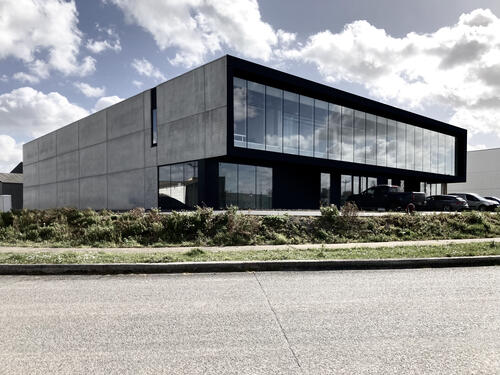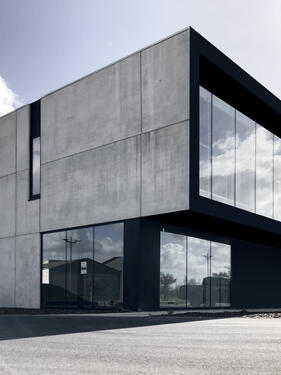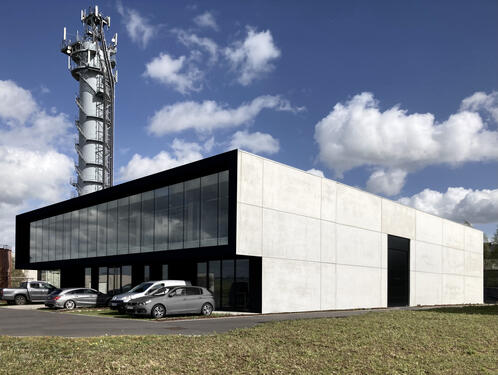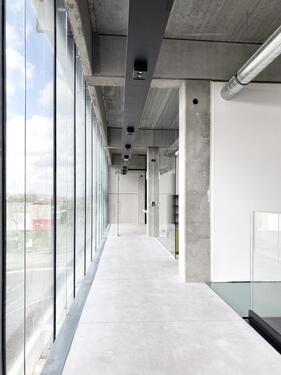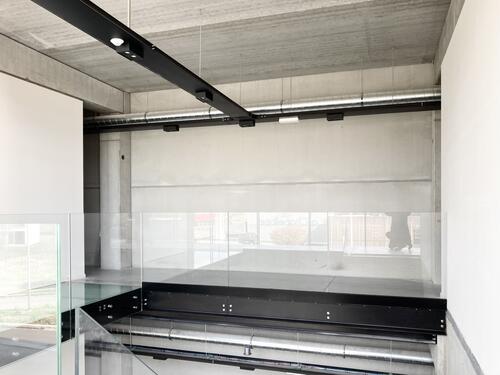The building was designed with the main goal of creating a cohesive whole by using a single material: exposed concrete. Its prefabrication, strength, and fire resistance make it an ideal material for an industrial building. Here, concrete is treated as a noble material, left in its raw state to highlight its texture and character. The building stands like a massive block, shaped by material subtractions that create a rhythm in its appearance. Each portion removed from this initial mass is accentuated by a black cladding, creating sharp contrasts that define the project’s aesthetic. The front façade, facing north, houses the offices and opens generously to the landscape through large bay windows. These carefully designed openings provide diffuse and consistent natural light throughout the day, without the risk of overheating. This soft light creates a serene working environment, while offering occupants a direct visual connection with the outside. This project offers simple and functional architecture, where concrete is both structural and aesthetic. Material and light interact authentically to create a pleasant and lasting workspace.
- Typology
- Bureaux
- Status
- Construit
- Year of conception
- 2016
- Year of delivery
- 2022
