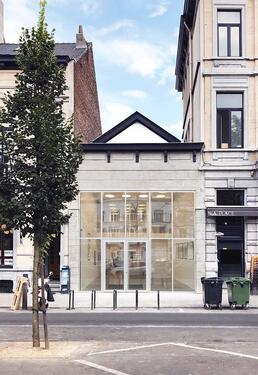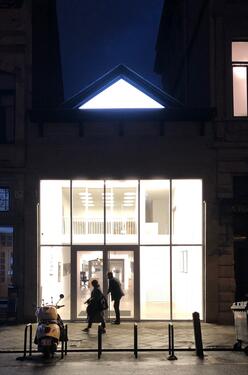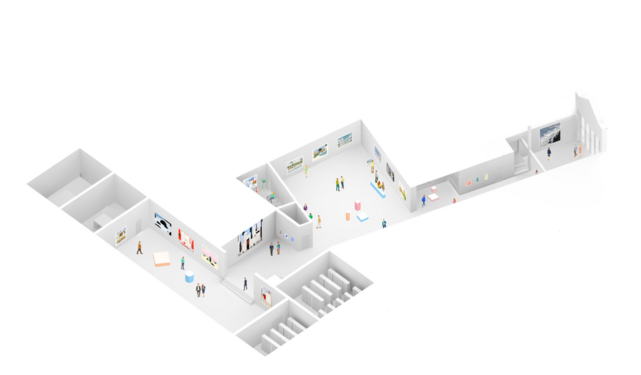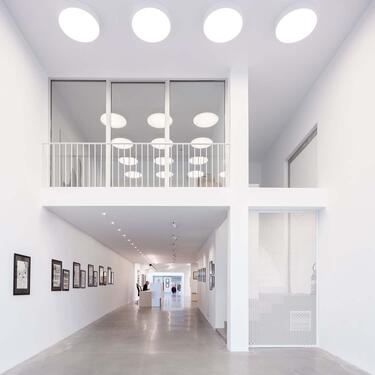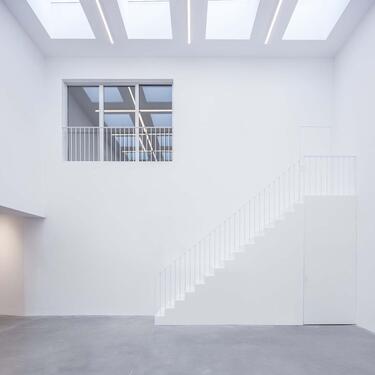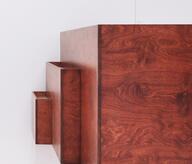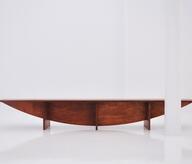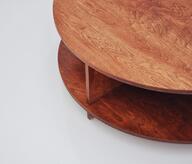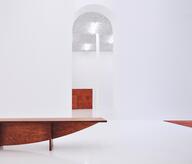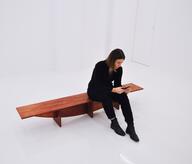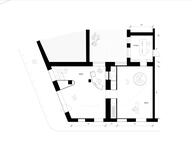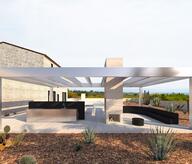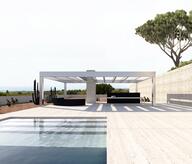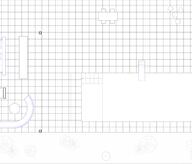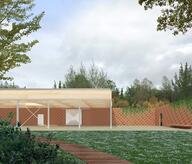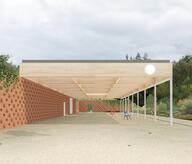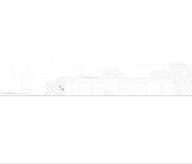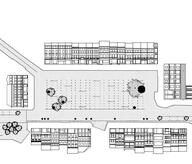The brief consisted to develop a comics art gallery within an existing lot. Spotted in one of the most dynamic neighborhoods of Brussels, this existing lot included a mixed architecture: an historical house and an 80’s sport club with its post-modern front window growing deeply into the housing block. This whole set was assorted, the contact with the public space was nonexistent. The project answers to a group of identified problems: redefining access, rethinking the façade and reinventing the inside block to integrate the art gallery and its offices. To do so, a new door was cut into the historical house facade to allow its accessibility from the street. This first step gives back to the post-modern front window its original width. It will give a new visibility to the future art gallery replacing the former sport club. Each function finds its autonomy. The art gallery welcomes all its exhibition spaces on its ground floor and its offices above some of them. In order to offer a real coherence to the gallery, all its spaces and volumes are rationalized, simplified in plan and section, double hights are created. By rationalizing the plan, the visitor wander is screenwritten. It offers a route made of successive narrowing and broadening, of height differences. It becomes a sort of street with interrior facades.
- Typology
- Vente et commerce
- Status
- Construit
- Year of conception
- 2016
- Year of delivery
- 2018
- Client
- Huberty&Breyne Gallery
- Total budget
- 1 000 000 €
- Constructed area
- 1600 m2

