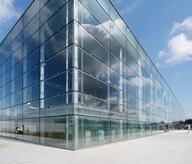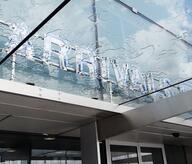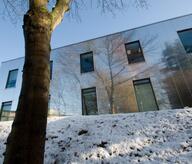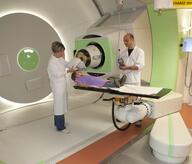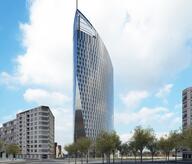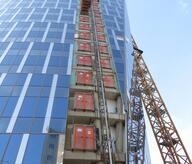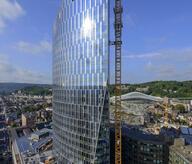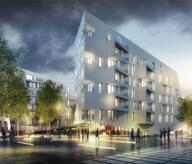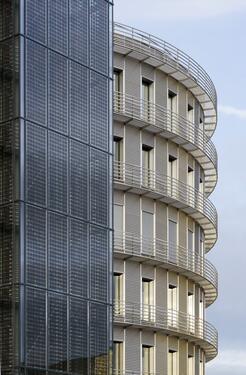- Project
Administrative Center of Seraing
- Architect
- Programme
- The study of this project was made in a comprehensive reflection (built environment and undeveloped, programming, energy target,...) being integrated in the structure of a master plan for the town of Seraing. The building contains more than 5000 m2 of office space with reception and banquet space, a restaurant and cuisine.
- Typology
- Bureaux
- Status
- Construit
- Year of conception
- 2011
- Year of delivery
- 2014
- Client
- Ville de Seraing
- Total budget
- 13 M €
- Constructed area
- 6345 m2
Other projects
Other projects
