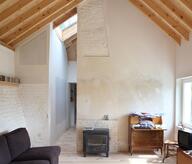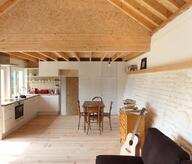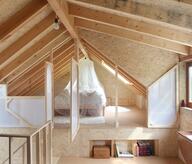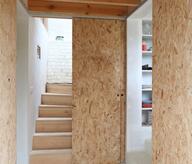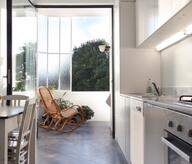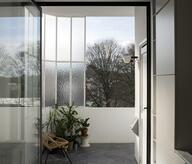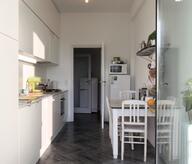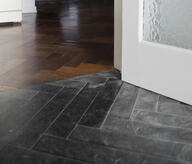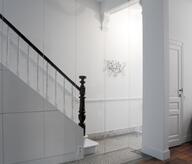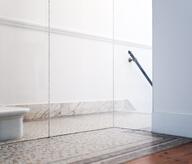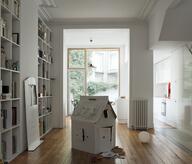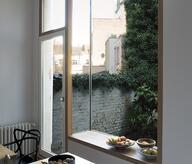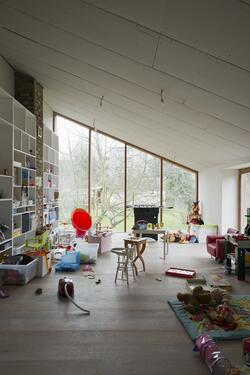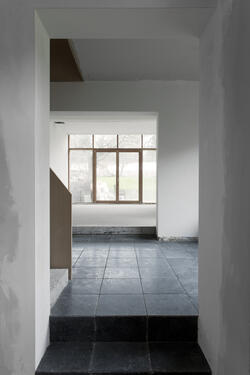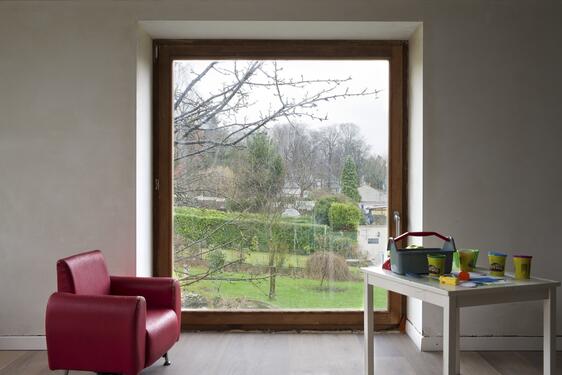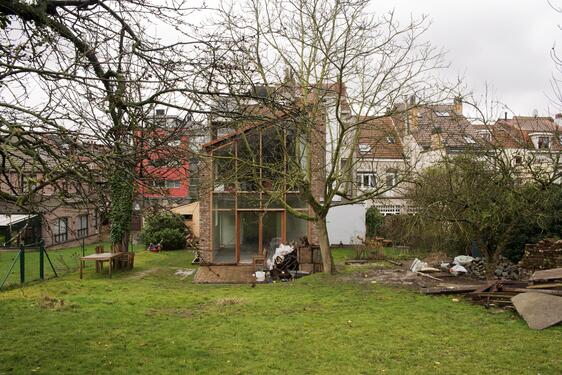The main corps of this house with an Art Deco facade strangely includes a red brick stable at its rear, bearing witness of Woluwe-Saint-Lambert’s rural past in the 1930’s. This annex prolongs the building and blocks the view on the backyard. To better suit our current lifestyle the living rooms, which were initially placed on the street side in the body of the noble building, were moved back into the old stable. Its opaque side wall was thus completely removed and replaced on its entire surface by a curtain wall to open the view and let as much light from the north as possible into the building. The original bricks of the side wall were reused to uniformly rebuild the eastern facade. The hay storage space on the upper floor was converted into a playground. Bays were kept or created at ground level, reflecting the history of the building and allowing children to imagine themselves in the trees.
- Typology
- Maisons privées
- Status
- Construit
- Year of conception
- 2013
- Year of delivery
- 2014
- Total budget
- 80 000 €
- Constructed area
- 70 m2
