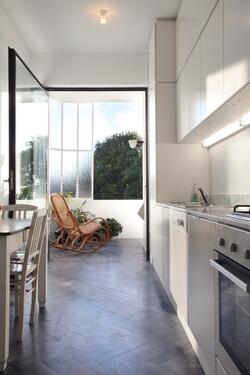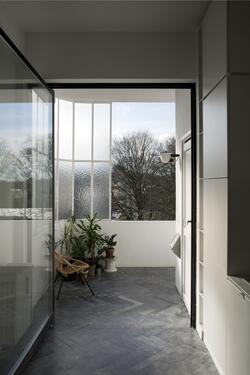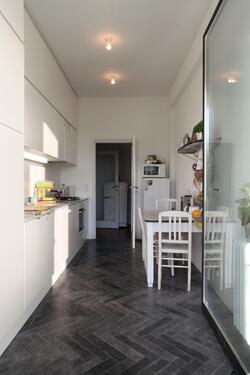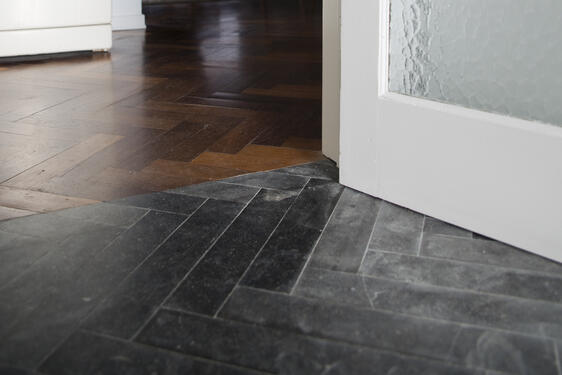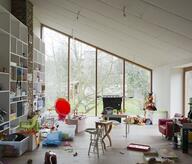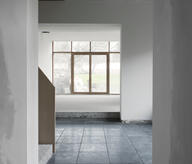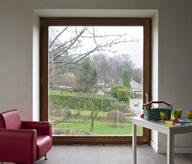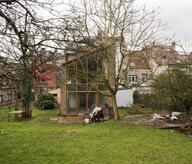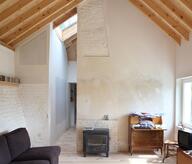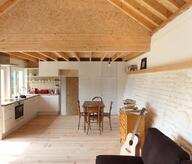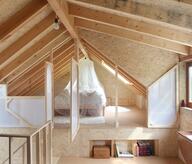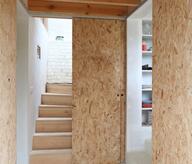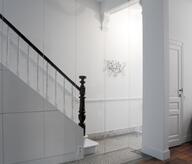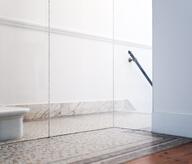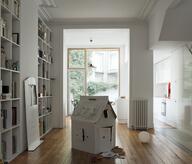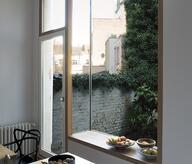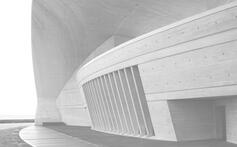This post-war building is located between the neighborhood of the University of Brussels and the Franklin Roosevelt Avenue, home to many embassies. The apartment is on the 6th floor, facing east and west, its main façade overlooking a square, and its backside overhanging interior gardens. The originally one bedroom apartment had been converted by a previous owner into a two-bedroom, allowing to rent it to students, but drastically reducing the size of the living room. In order to restore the original standing of the apartment, spaces overlooking the square were reunited into one large and bright space. At the rear, a terrace of service connected to the kitchen, and extended into a balcony in front of the bedroom to which the latter did however not have access. This “cul de sac” balcony had then become the students’ garbage storage area. Two bays were installed in both the kitchen and the bedroom in order to give this outdoor space a leisure function. Thanks to these two interventions, initially partitioned spaces were opened up. This free-flowing movement throughout the apartment is materialized by the herringbone pattern of the original hardwood floor, which is replicated by and connects to the Belgian blue stone tiles of the kitchen and the terrace, which creates continuity in the flooring.
- Typology
- Maisons privées
- Status
- Construit
- Year of conception
- 2012
- Year of delivery
- 2012
- Total budget
- 25000 €
- Constructed area
- 90 m2

