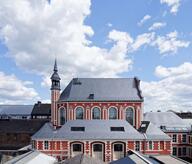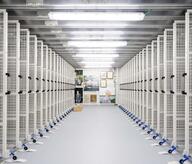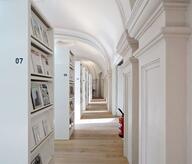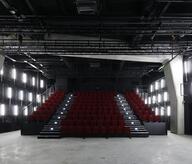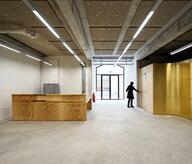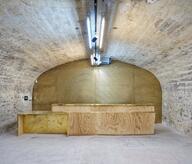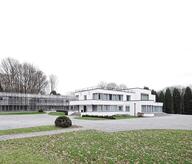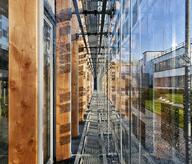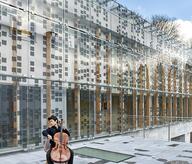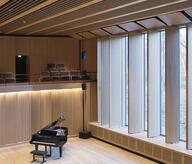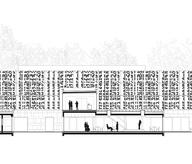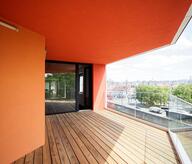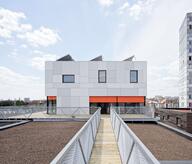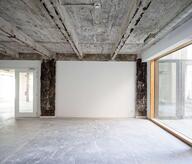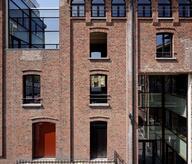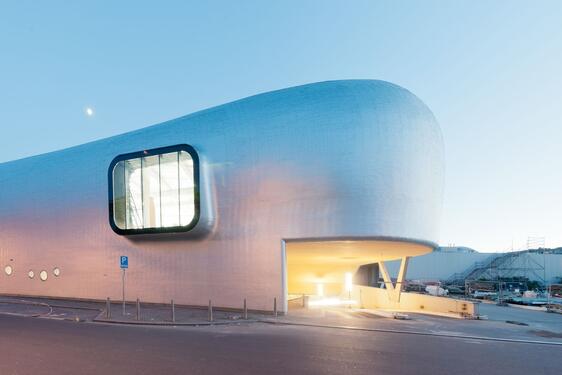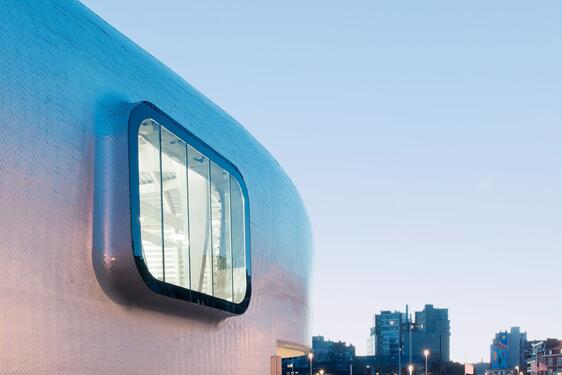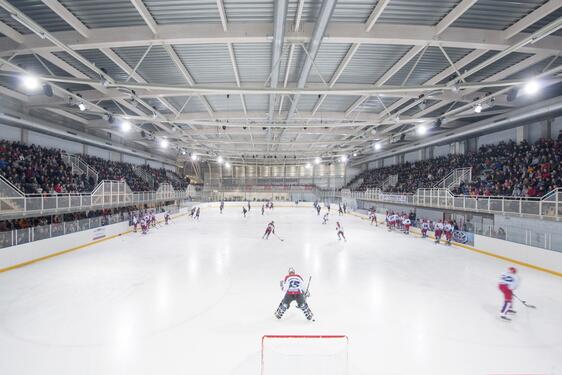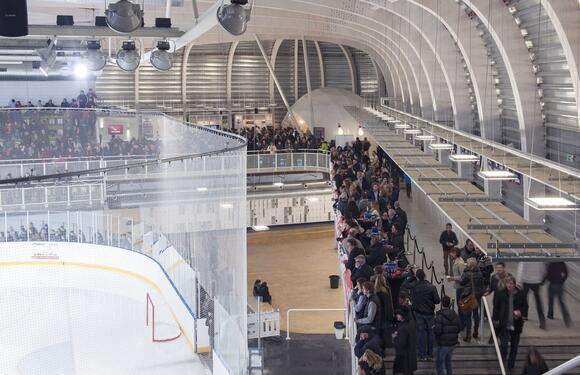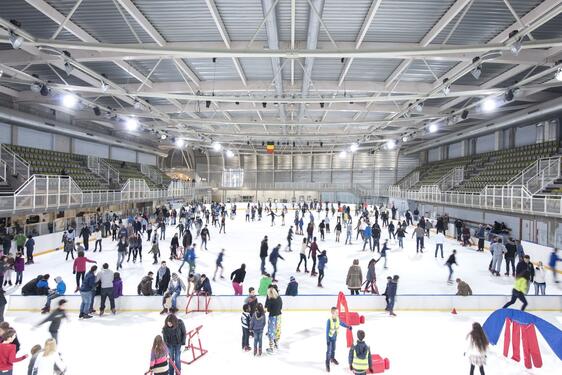At the root of the project: a round, fluid and generous shape, as a metaphor of a universe of ice. As its construction progressed : a sea monster, a whale covered with 200,000 aluminum scales. The new ice rink of Liège is embedded into a crevice of the Médiacité, private real estate development project which came to redevelop a former industrial site on the right bank of the Meuse. It inherits several constraints that it clarifies in an autonomous and unitary form, until incorporating the access to the mall's car park in its climax: the whale’s head. As the opacity of the building is essential to insulate it from the heat, it is its entire body, by its nature, its material and its shape that means the relational dimension it wants to maintain with its environment. Moreover, the composition of its outer shell (on the mass-spring-mass principle) achieves a noise attenuation of 50db and protects the residents of the adjacent street. Apart from a succession of portholes to the street sidewalk that suggest the activity of the strange object, the only transparent opening in the façade, is this bay as big as an antechamber that realizes a frank and larger indoor/outdoor contact. On the one hand, the public building is integrated into the multitude of store names of the mall, as the main entrance is located at the "gallery" side. On the other hand, through its secondary entrance, it is inserted at the back of the service street of the shopping centre, giving a more
- Typology
- Sport
- Status
- Construit
- Year of conception
- 2007
- Year of delivery
- 2012
- Client
- Ville de Liège
- Total budget
- 9310000 €
- Per m² budget
- 1260
- Constructed area
- 7410 m2
