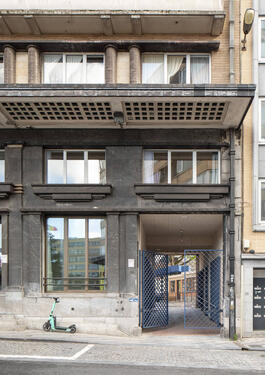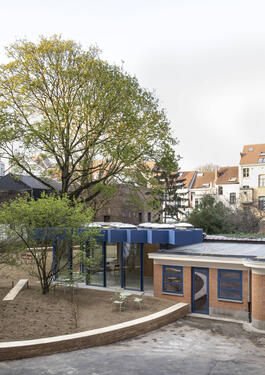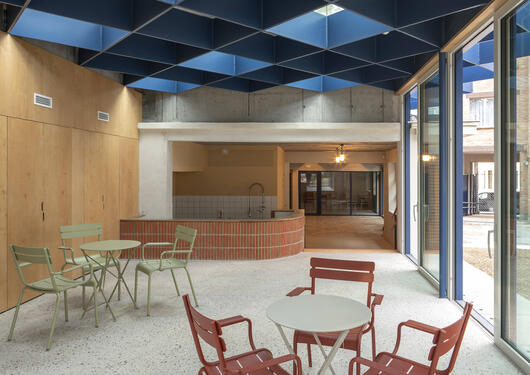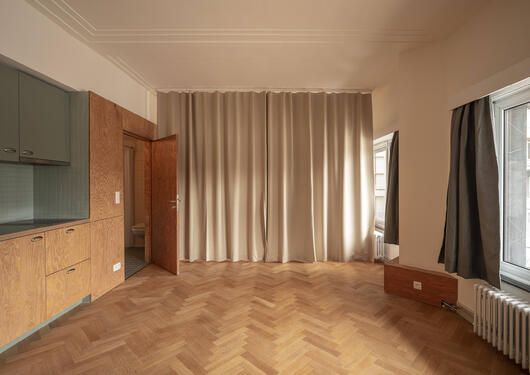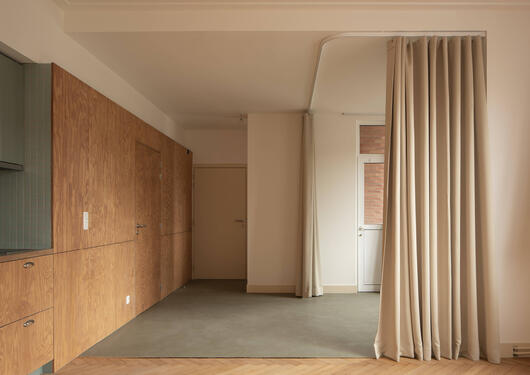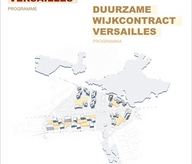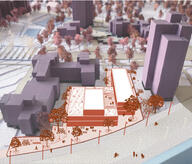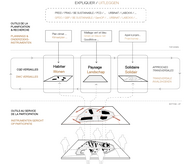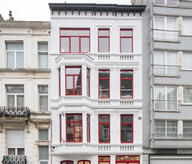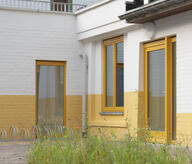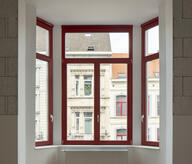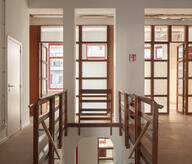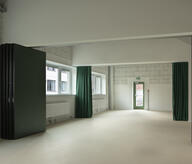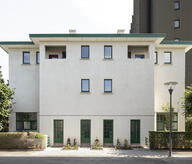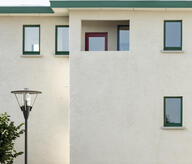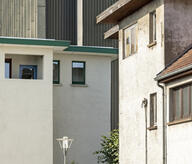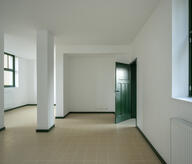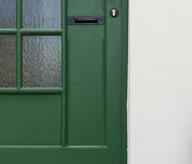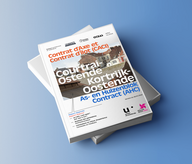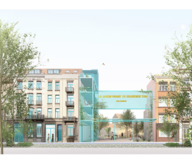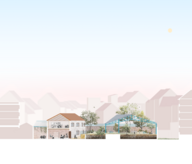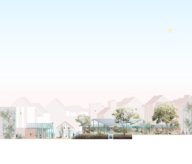The vacant space available following the move of BinHôme is an opportunity to develop a new and original program near the Flagey square. The project aims to fill the gaps in the north of the commune of Ixelles, namely access to housing for the elderly, a semi-public place dedicated to young children and a public green space in the interior of the block. The project, carried out collectively by BinHôme and the Commune of Ixelles, is subsidized by the Brussels-Capital Region. The architectural firm Karbon' has been selected to design an environmentally friendly community housing for seniors as well as a welcoming and luminous "café-poussette" located in a green setting, open to the public during the day and offering an ideal place to foster intergenerational links. Translated with www.DeepL.com/Translator (free version)
- Typology
- Divers
- Status
- Construit
- Year of delivery
- 2023
- Client
- SCRL BinHôme
- Total budget
- 1 700 000 €

