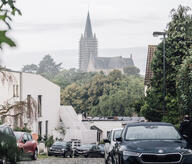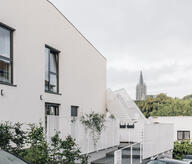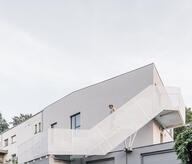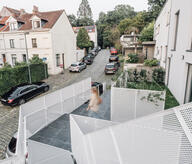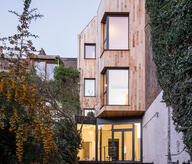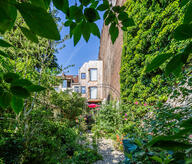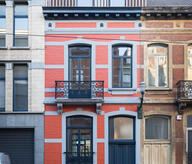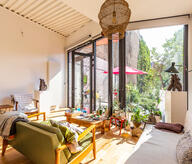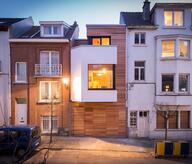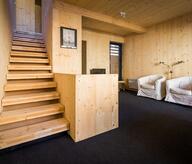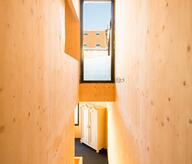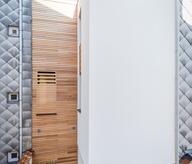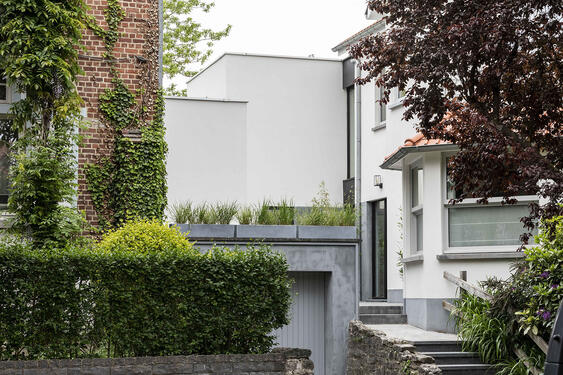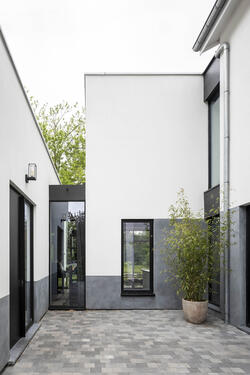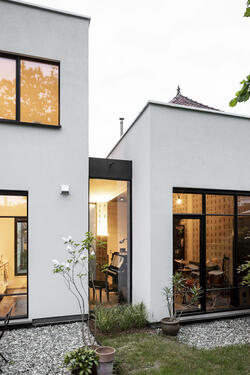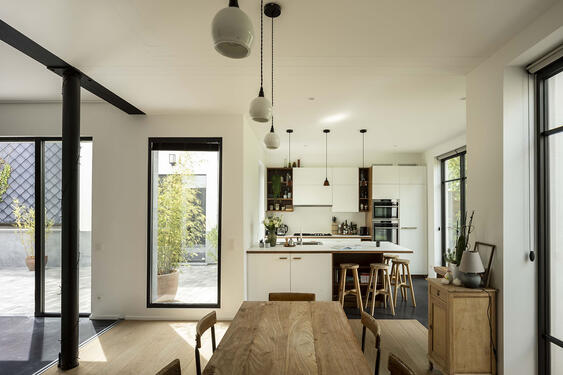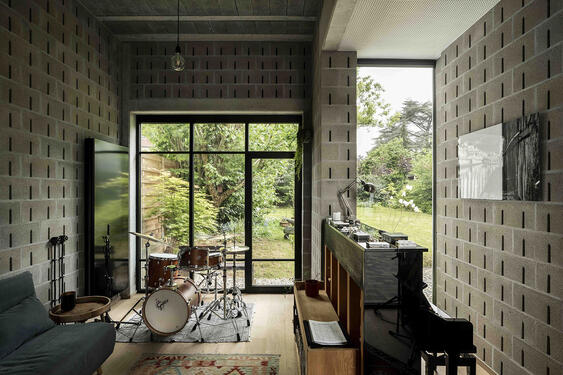The building is rid of the annexes which have been added to it over time and which clutter the entrance area. The new extensions are placed behind the existing building, so as to make them less visible from the public space. The music room is placed in the continuity of the garage and is separated from the house by a glass "slice" which makes it possible to distinguish the garden from the entrance area. The extension of the house, which includes the kitchen on the ground floor and a bedroom upstairs, is placed between the existing house and the music room. Arranged in this way, these three volumes, house, extension and music room, frame the entrance area. Completion of the journey from the public space and interface between the private and the public, we treated it like a patio, an open-air living room. Once through the front door, the visitor finds himself in the "entrance boudoir". Much more than an entrance hall, it is both the place of reception, the crossroads of living spaces and the library of the house. Framed on either side by a structural element in the shape of a gallows, it also makes it possible to separate or connect the living room and the dining room thanks to a set of sliding doors. The finishes of the pieces combine white, black and wood. The kitchen, designed by us, also responds to this palette. On the other hand, the music room is left raw about the finitions.
- Typology
- Maisons privées
- Status
- Construit
- Year of conception
- 2018
- Year of delivery
- 2020
- Client
- privé
