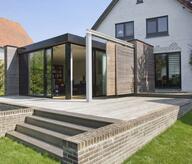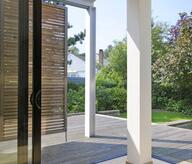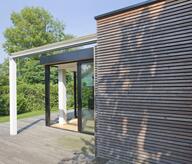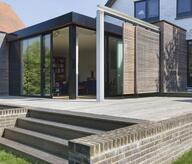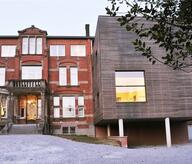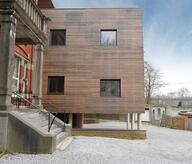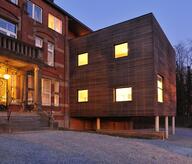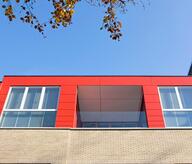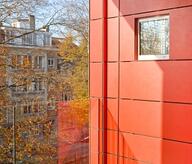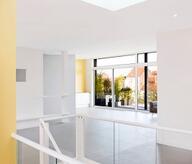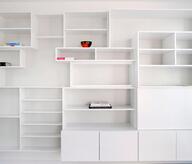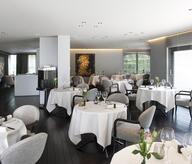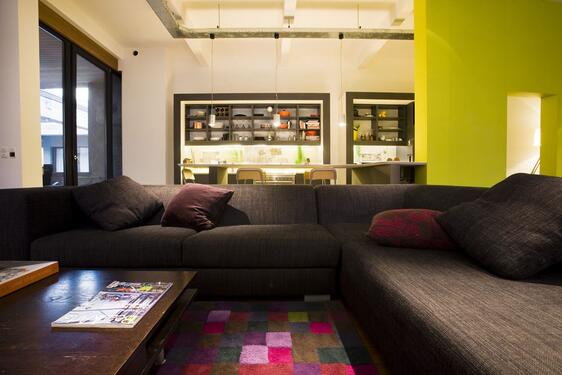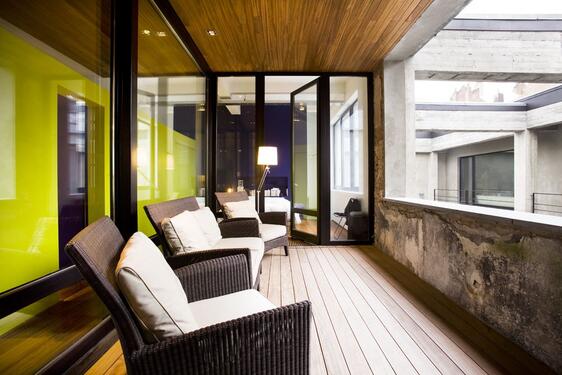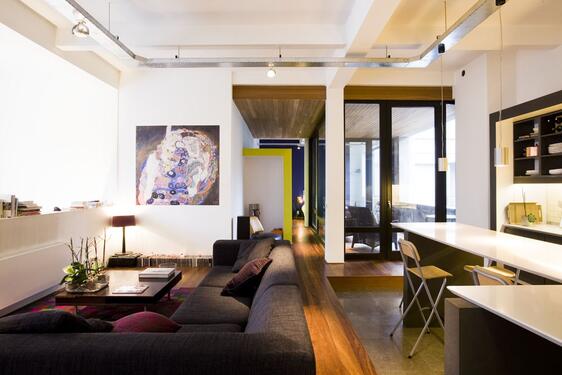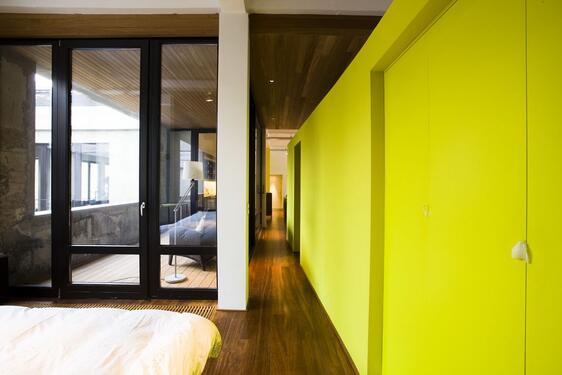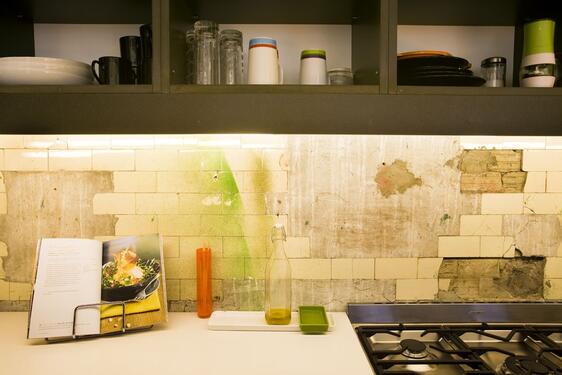Our aim here was to visually reinforce the existing structure without making a too steeply while respecting the orientation and location of the frame. We wanted to emphasize the elementary volumes and existing structure (beams and columns visible). This large space is bounded only by three walls, three doors and a covered terrace play of transparencies and reflections. We defined the 'borders' between each type of location: professional space / private space, area night / day use area, kitchen area / living area by a set of level material, partition, and color. The kitchen is at the same time for maximum practicality and usability important. Playing exchange with the lounge area, it contributes to the whole place to live through a work plan in stone for both gateway and border. The covered terrace offers a wonderful setting for reflections, colors and atmospheres from one of the two courtyards. This intimate and enclosed space also separates the living area from the bedroom. This provision allows at the same time a split living spaces and an exchange between them. We tried to juggle clothing with volumes affirming and reversing at the same time they. This approach makes this loft living space both friendly, intimate and practical.
- Typology
- Maisons privées
- Status
- Construit
- Year of conception
- 2008
- Year of delivery
- 2009
- Client
- Particulier
- Constructed area
- 150 m2
