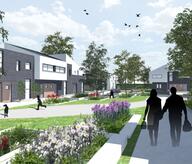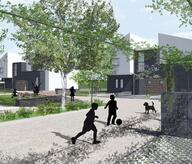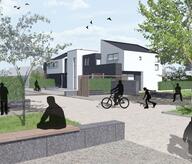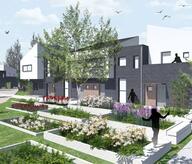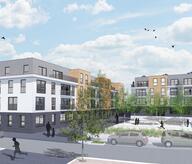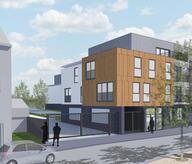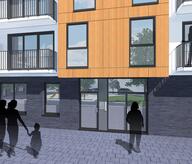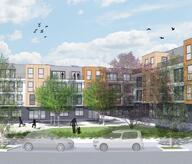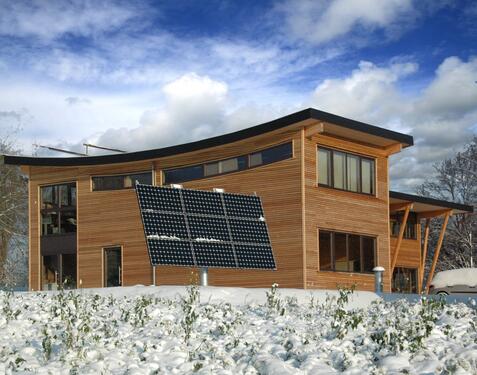In the light of global warming, the company Dapesco chose to build environmentally-friendly offices and to put the focus on the notion of the positive energy HEQ building. The building is completely in wood. The pole and beam system is simple: the components of the super-structure are pre-scored and pre-drilled in the factory before being assembled on site. The facades and gables are then closed with massive wood, which offer a direct timber finish towards the inside. The incurved roof is covered with a waterproof membrane combined with photovoltaic cells in order to optimise the solar receptivity. The roof overhang plays the role of awnings, offering protection against direct sunlight at the height of the summer. Sustainable approach: use of a double flow system combined with an underground heat exchanger, implantation of a 12 m² photovoltaic solar tracker, lighting consumption limited by installing sensors, water-saving devices to reduce tap water consumption .
- Typology
- Bureaux
- Status
- Construit
- Year of conception
- 2006
- Year of delivery
- 2009
- Client
- Dapesco s.a.
- Total budget
- 487 000 €
- Constructed area
- 400 m2
