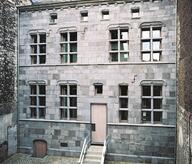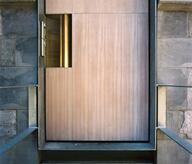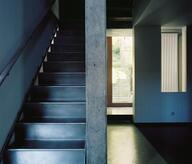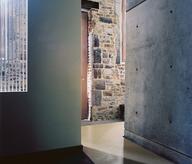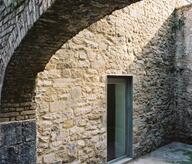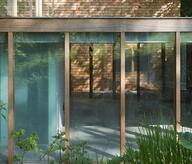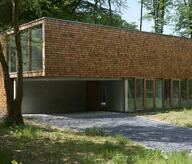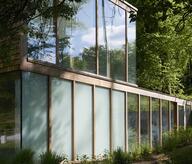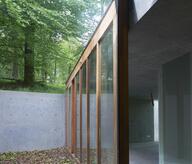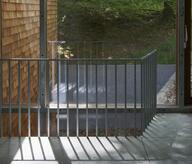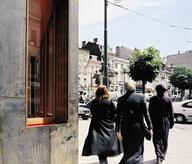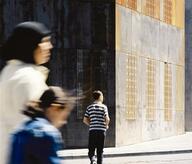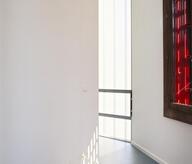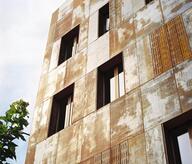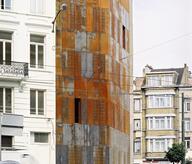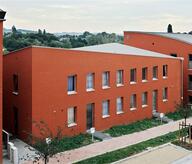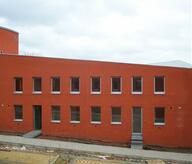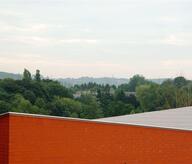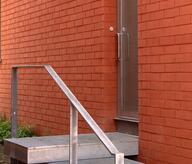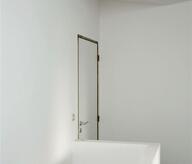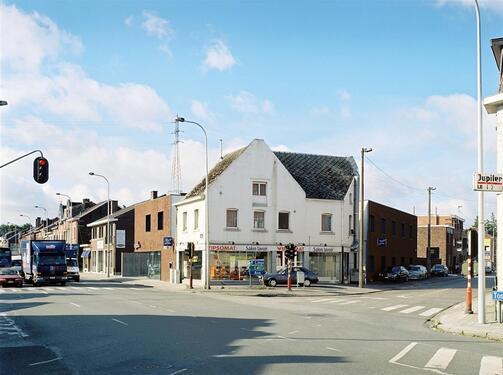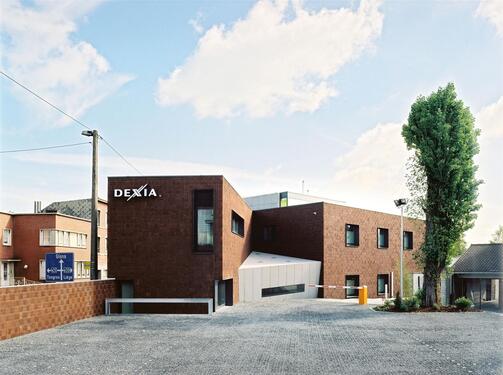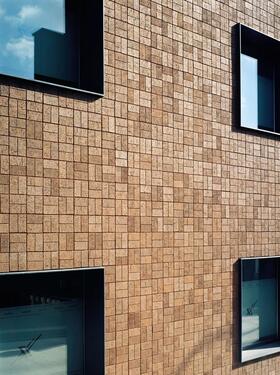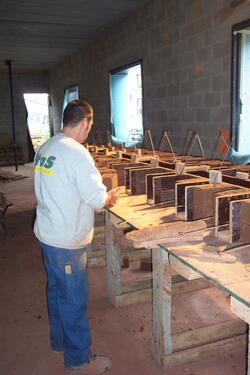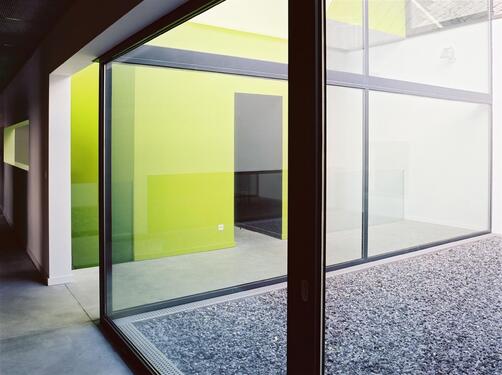Thus our research focused essentially on the urbanistique stakes. The building is stretched to the limit in order to stabilize the unrestrained town planning around it. The dressing was inspired by the organization of brick patterns seen on the neighboring buildings dating from the end of the 19th century. In our choice of a particular brick dressing we aimed to lend the building a mannered aspect, necessary to indicate the identity of this type of institution. The poor and ordinary aspect of the materials is thus compensated by the “plus” of craftsmanship. The facing is recognized as such thanks to the use of an indefinitely repeated design such as the ones found on ordinary wallpaper. The sides of the recessed windows were also inspired by the model of the neighboring houses. The inner courtyard enables the viewer to identify the building’s structure.
- Typology
- Bureaux
- Status
- Construit
- Year of delivery
- 2004
- Client
- Dexia Banque
- Total budget
- 800000 €
- Per m² budget
- 1067
- Constructed area
- 750 m2
