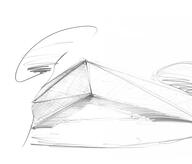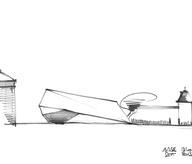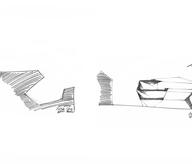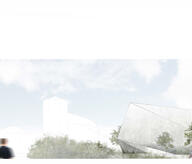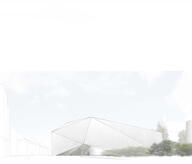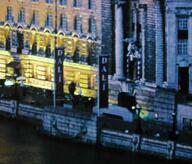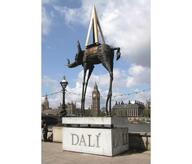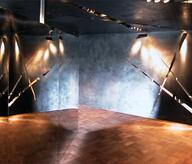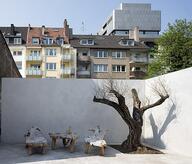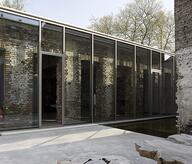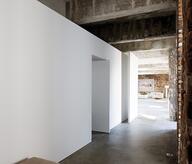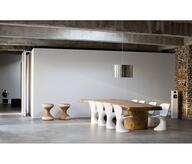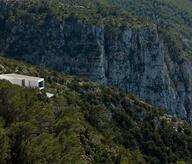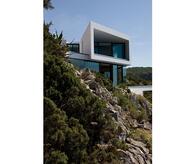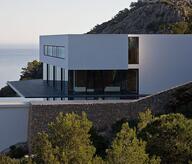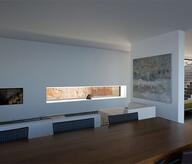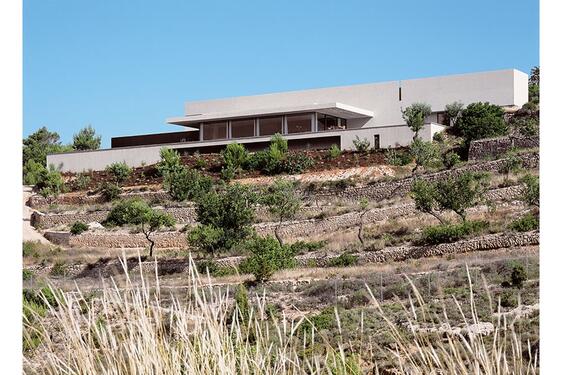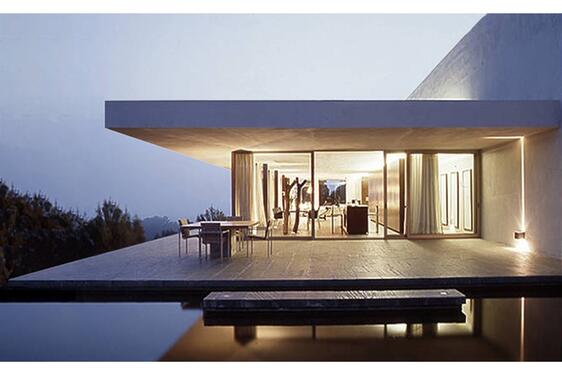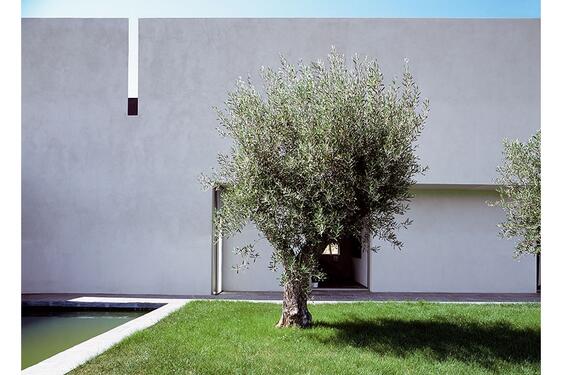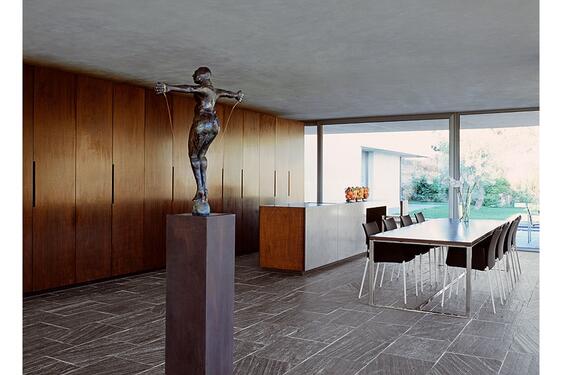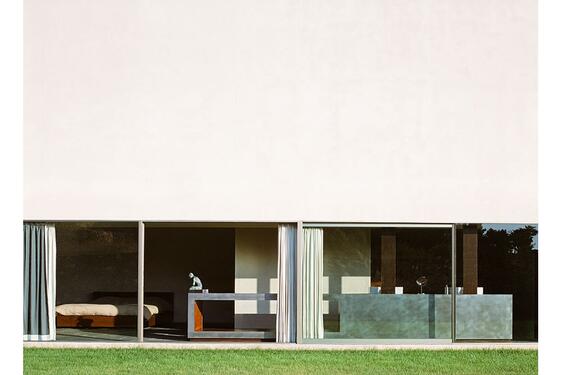A series of platforms supported by stone walls create an image of horizontal strata across this section of the valley. In the foreground, the living rooms surrounded by terraces are given shade by the overhang. The occupant will be constantly stood up in these rooms taking in the panoramic views over the valley which stretch to the town. Behind, the occupant can wander through the long and narrow area where the bedrooms are located; there he can lie down and appreciate the vast space created by the high ceilings. The bathroom opens up onto a private garden. The bay window which is six metres high separates the bedroom from a colourful area which is exposed to the sky and the patio has three orange trees. The architect has taken care not to make the angles too narrow: each area introduces the next one and the light sweeps gently across the surfaces which have been built. Photographer: Jean-Luc Laloux
- Typology
- Maisons privées
- Status
- Construit
- Year of conception
- 2000
- Year of delivery
- 2002
- Client
- LABACAHO
- Constructed area
- 40 m2
