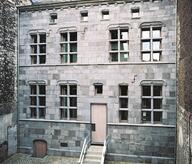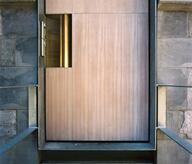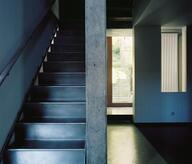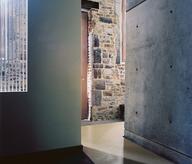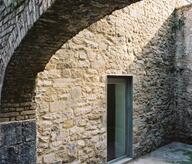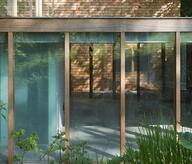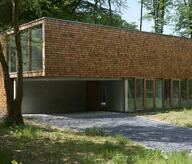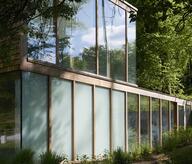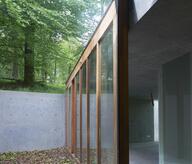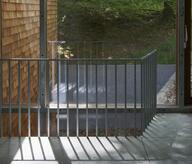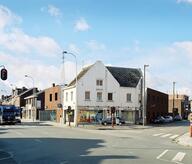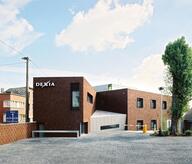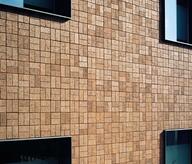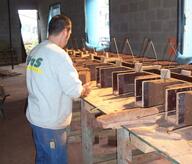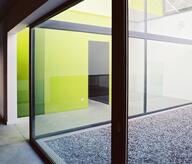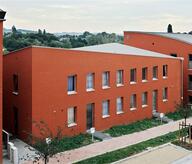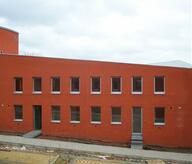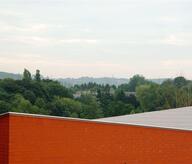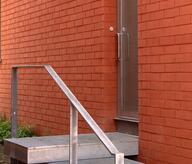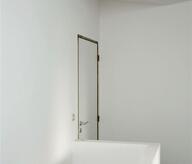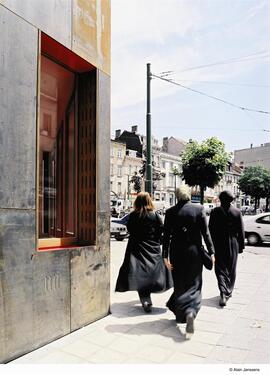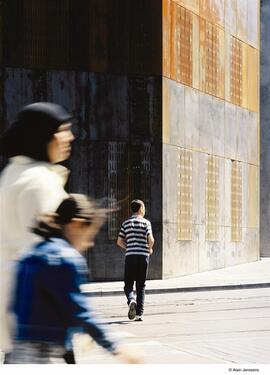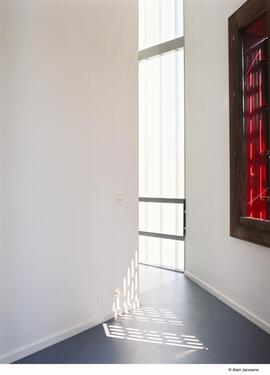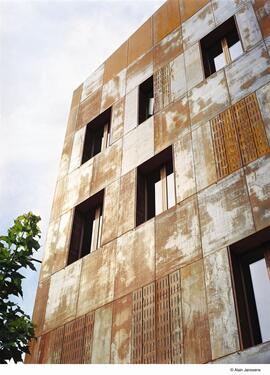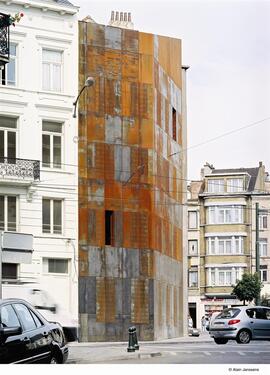Located in a corner block, the building lends the site a sense of balance. Its volume is simple, smooth, covered with a single material: stabilized rusted steel, made of thin panels, 4 mm thick, riveted to stainless steel Omega profiles that are attached to the concrete walls. The fasteners are fixed in the center while those on the periphery are oblong in shape in order to compensate for the variations in the expansion of the materials. Flexible bands prevent the risk of a galvanic couple which occurs when Corten steel and stainless steel are in contact. A steamproof membrane, insulation and waterproofing (obtained by leaving a void behind the steel panels) are combined on the outer face of the outside walls. The extreme sobriety of the lines is due to a great attention to detail. The single material is treated in a darker shade on one of the faces, varying the tones and thus, avoiding any symmetry. In reality, the rusty tone forms a rough cut metal block ; facing, cover and mobile shutter elements are made of the same “essence” according to an ingenious pattern organization.
- Typology
- Logements multiples
- Status
- Construit
- Year of delivery
- 2003
- Client
- Commune de Schaerbeek
- Total budget
- 223000 €
- Per m² budget
- 710
- Constructed area
- 314 m2
