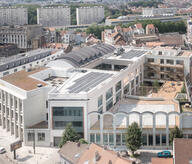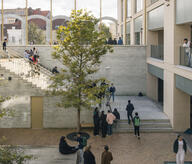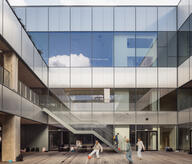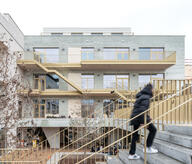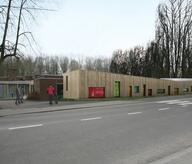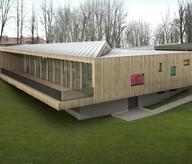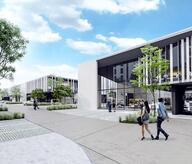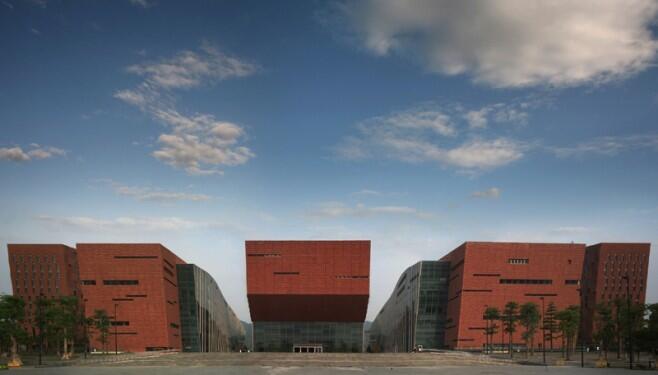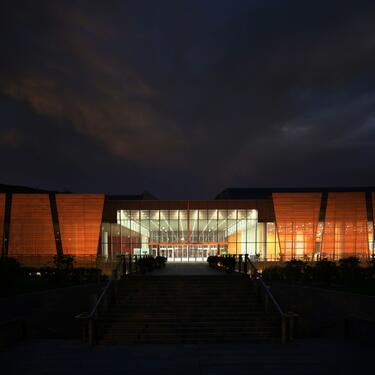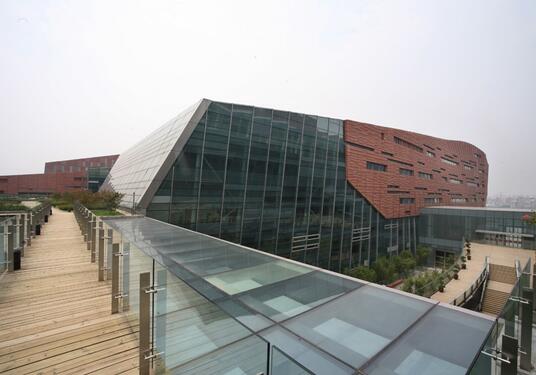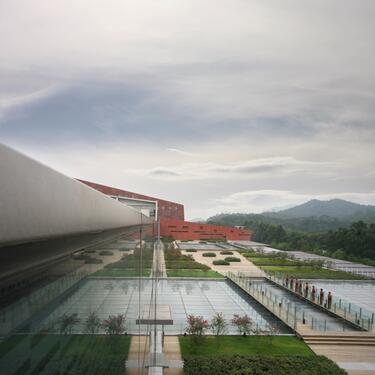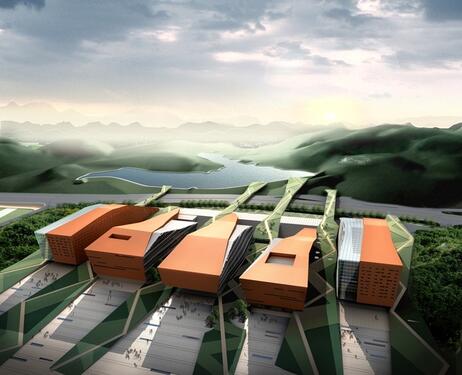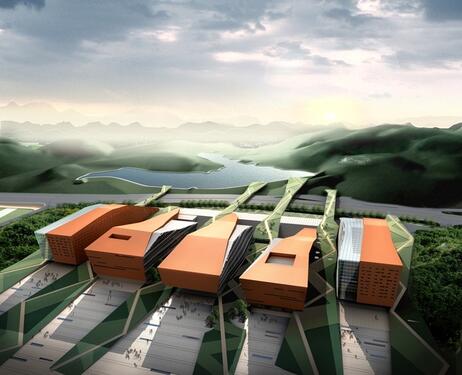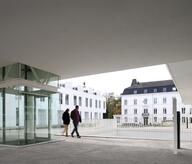Architecture In order to give form to the concept of weaving the natural and the artificial in a natural way, a standard construction grid served as starting point, as a guarantee for a technically feasible and economical solution. Subsequently, certain simple transformations were applied to better integrate the interior and exterior spaces into the same movement. The result is a global unity in a fluid form with a dynamic character. The chose material for the northern and western elevations is red quartz sandstone, often used in local historical buildings. The southern elevations were kept very transparent, to allow the interior and exterior spaces to connect seamlessly. The highperformance glazing offers open views to the mountains, protected from the sunlight by stainless steel sun shields. Interior design The interior actively helps to achieve the general concept of unity and continuity. The interior facings of the exterior walls and roves are finished in the same red quartz sandstone. The floors of the foyers and the main circulation spaces are paved in local light grey granite. The floors and walls of the auditoria are wood-panelled, using different colours and treatments. Red and black carpets are also foreseen where acoustically necessitated. cost,
- Typology
- Culture
- Status
- Construit
- Year of conception
- 2005
- Year of delivery
- 2007
- Client
- Guangzhou Baiyun International Conference Center Project Construction Office
- Total budget
- 315.000 €
- Constructed area
- 272.000 m² m2

