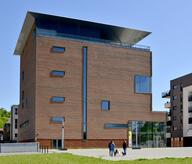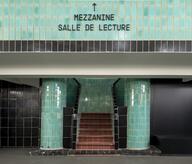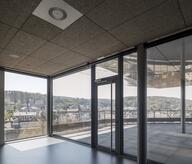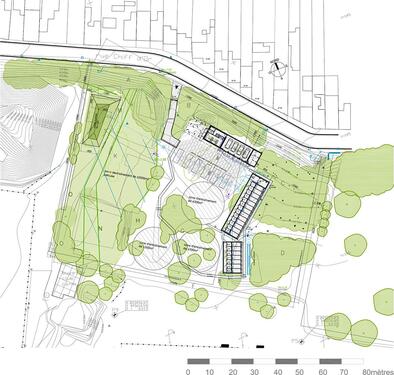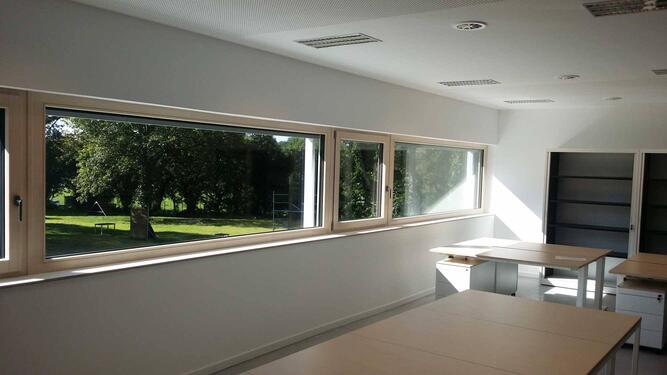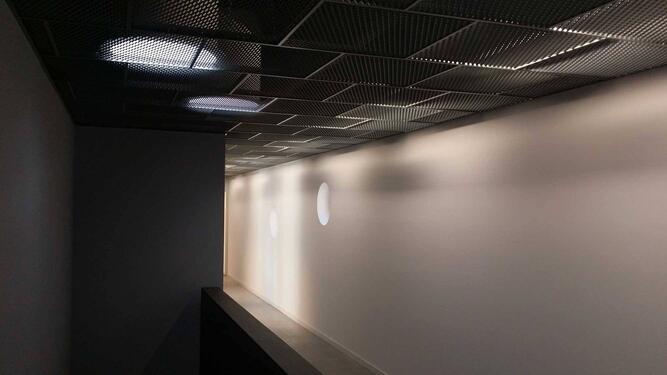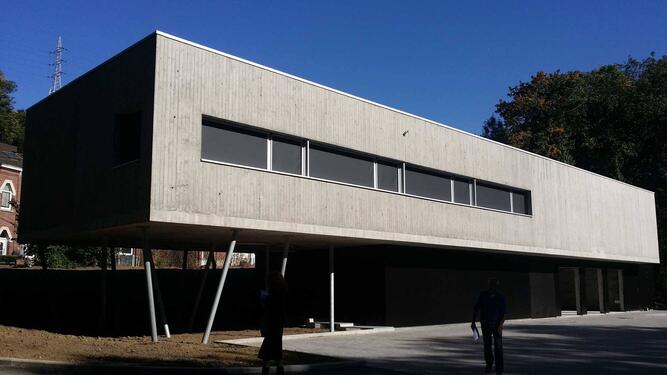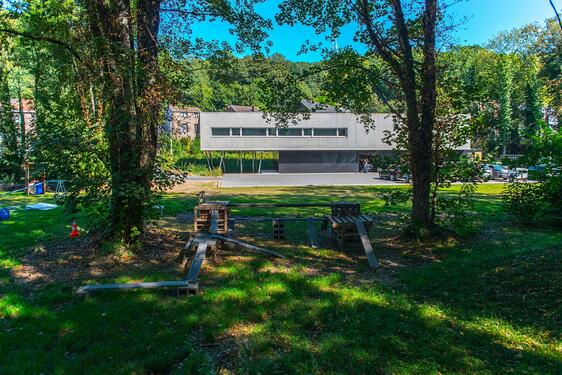The wooded plot chosen as the site for the project is located below the public road. In order to make the project blend into this environment and keep the wooded frontage on the street side, it was decided to set the police station back from the road. However, access to the building from the public road is relatively straightforward to avoid major road works. The everyday functions were placed on the first level in order to create a working environment with a view over the exercise yard and the plot as a whole. Concrete with a marked texture (non-planed formwork boards) was used as the facing material for the volume of the upper level. This material will adapt to the wooded setting and be conducive to the development of a patina and colonisation by mosses. The volume of the lower level is entirely encased in wood panels. The kennels are built according to two separate volumes that fragment the total length of 40 metres. They are organised to minimise their visual impact and to respect the tranquillity of the dogs. The rest of the site is a vast exercise yard for the canine unit. As such, most of the existing trees and vegetation are preserved. In terms of its insulation and the techniques used, the main building is designed to achieve the passive building standard. Rainwater is collected for sanitary use, for washing vehicles and kennels.
- Typology
- Divers
- Status
- Construit
- Year of conception
- 2009
- Year of delivery
- 2015
- Client
- Ville de Liège
- Total budget
- 1 159 000 €
