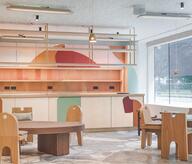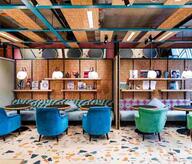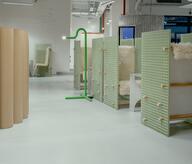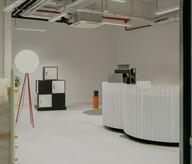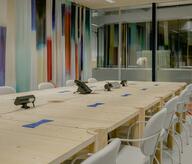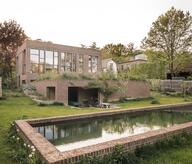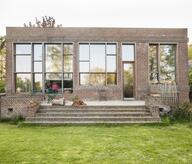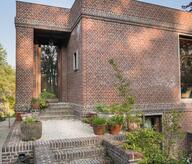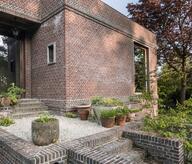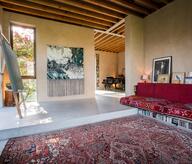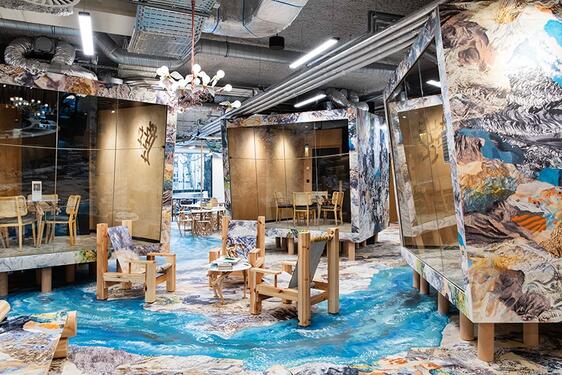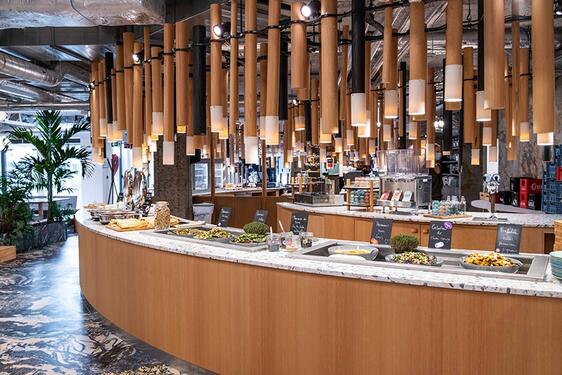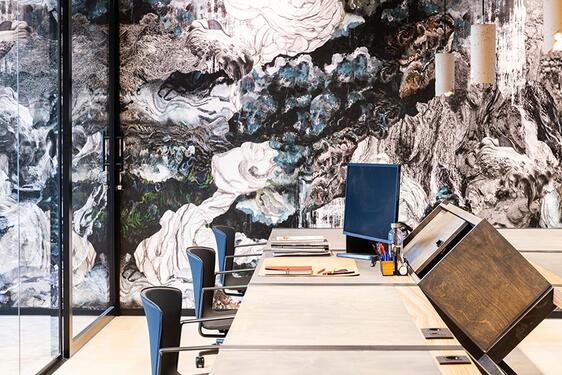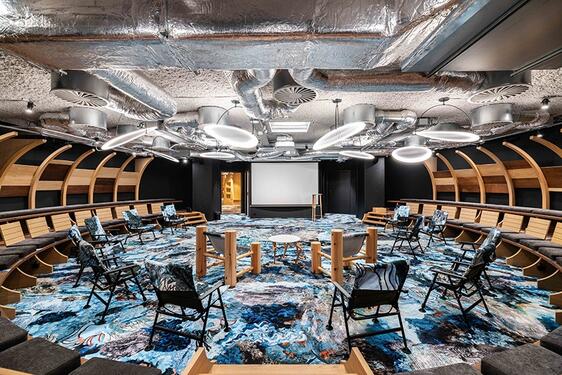This 4-storey office space was entirely designed with tapestry artists, KRJST Studio, under the technical eye of Naïf's architects. The result is a global work of art where no corner is left to chance. From a programming point of view, the first floor is composed of very modular areas to adapt to all meeting needs: classic meetings, greening, individual work areas, an auditorium and a small meeting while having a coffee. The other floors are dedicated to individual offices or open spaces but also places to sit and brainstorm. All designed to create creativity, social connections, innovation and open minds.
- Typology
- Bureaux
- Status
- Construit
- Year of conception
- 2019
- Year of delivery
- 2020
- Constructed area
- 7500 m2
