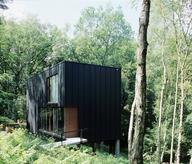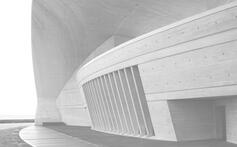- Project
Private house on the hill
- Architect
Stekke+Fraas Architectes
- Programme
- A holiday home. On the lower level: 2 bedrooms- bathrooms, WC, sauna, technical area. On the upper level: hall, kitchen, lounge, dining room, terrace.
- Typology
- Maisons privées
- Status
- Construit
- Year of conception
- 2004
- Year of delivery
- 2007
- Client
- Privé
- Constructed area
- 170 m² m2









