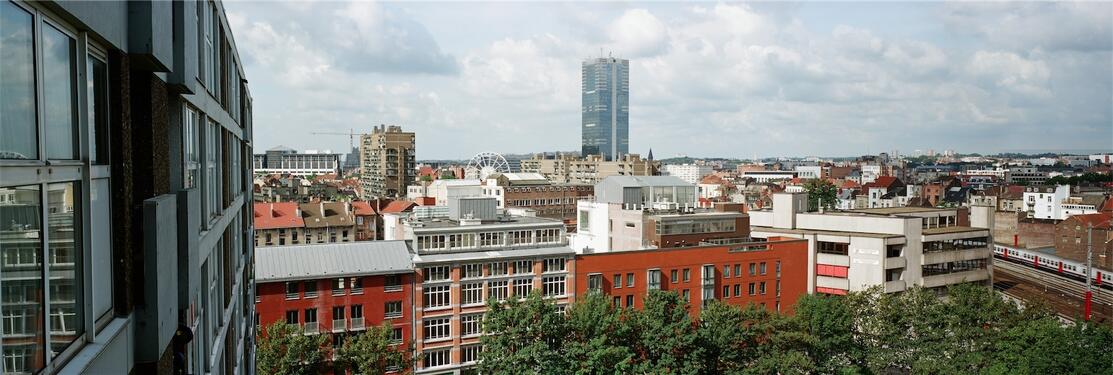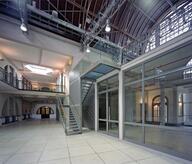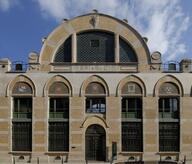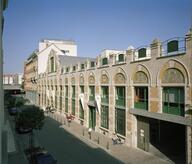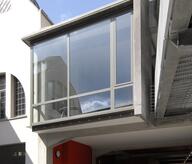- Project
Tanneurs, Miroir social housing units
- Architect
- Programme
- Social housing units including interim housing, flats and spacious homes for large families. Due to the narrowness of the plot, most of the housing units are reached via passageways that overlook an interior courtyard. The interim housing units are given the look of ’urban homes’ (Duplex). The material of the facades — terracotta — allows a dialogue between the texture of the facades of the neighbouring former ’Department Stores’ and the raw material in its current technical expression.
- Typology
- Logements multiples
- Status
- Construit
- Year of conception
- 1998
- Year of delivery
- 2004
- Client
- CPAS de Bruxelles
- Total budget
- 1 904 271 euros HTVA €
- Per m² budget
- 796 euros/m²
- Constructed area
- 2 390 m² m2
Other projects
Other projects

