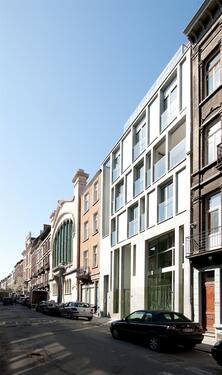- Project
Women’s centre
- Architect
- Programme
- The concrete weave of the facade plays with the verticals of the street and gives an insight into the activities that it houses while protecting their intimacy. Once the thickness of the facade has been passed, the triple height of the building is perceived with the small cafe on the ground floor, the workshop and the offices on the first floor and the terrace with the courtyard behind.
- Typology
- Public et communautaire
- Status
- Construit
- Year of conception
- 2007
- Year of delivery
- 2010
- Client
- Commune de Schaerbeek
- Total budget
- 1 319 224 euros HTVA €
- Per m² budget
- 1174,73 euros HTVA
- Constructed area
- 1123 m² m2
rue Josaphat 247-253
1030 Schaerbeek
Belgium
More information
Zed








