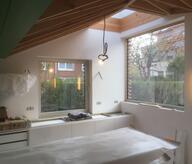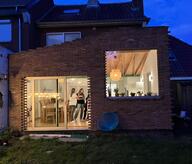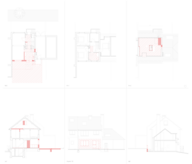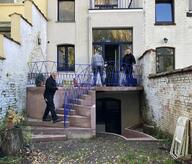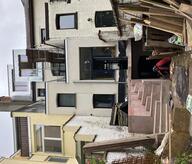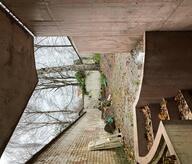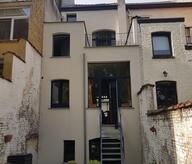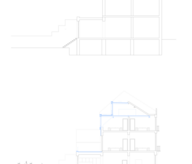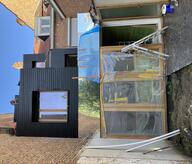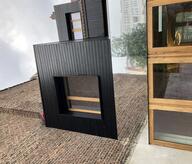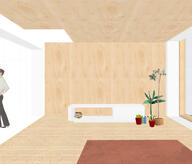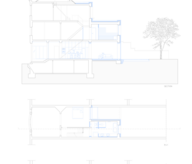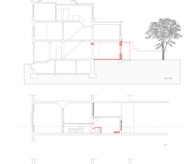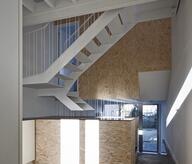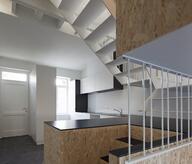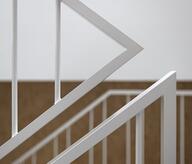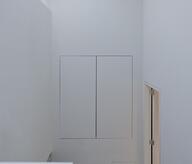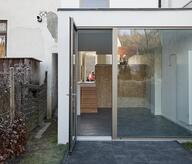For the Contrat de Quartier Durable Pogge, the Schaerbeek Social Real Estate Agency ( ASIS ) is supporting a renovation-rental operation that consists of transforming commercial ground floors into housing for low-income households. Here we have proposed a simple renovation that is accessible to people with reduced mobility. The back of the plot is laid out as a courtyard to let in light through a large bay window in the bedroom and bathroom. The work on the front facade proposes a play with the old shop window, with the use of fixed frames on the one hand, and a moucharabieh in combination with the sash, on the other hand. The modenature of the new facade, with its alternating white and red bricks, harmonises with that of the upper floors and pays tribute to the Schaerbeek facades.
- Typology
- Logements multiples
- Status
- Construit
- Year of conception
- 2020
- Year of delivery
- 2021
- Client
- ASIS - RenovaS asbl
- Total budget
- 78000 €
- Per m² budget
- 890
- Constructed area
- 73 m2



