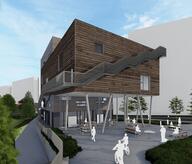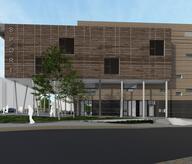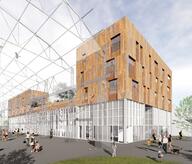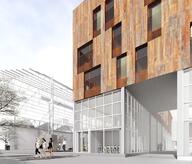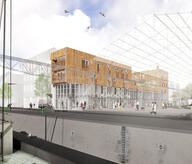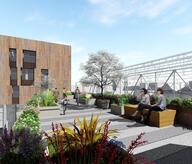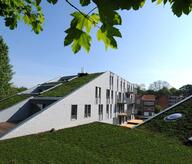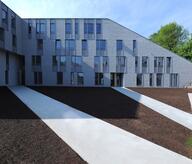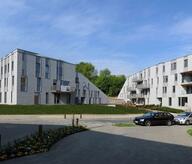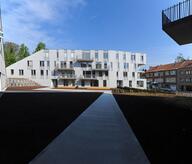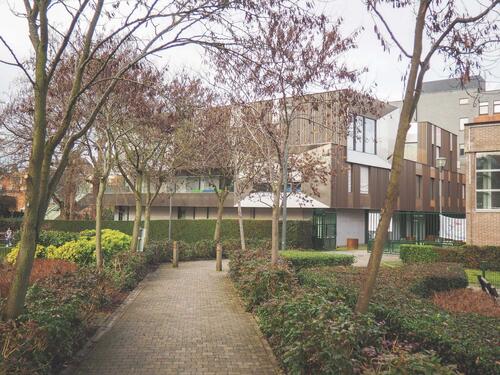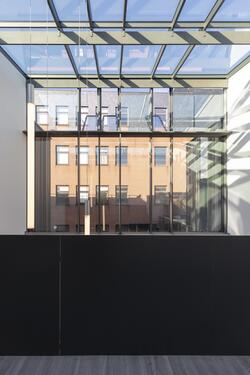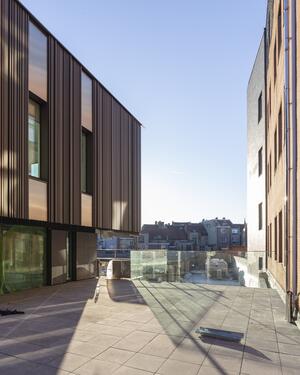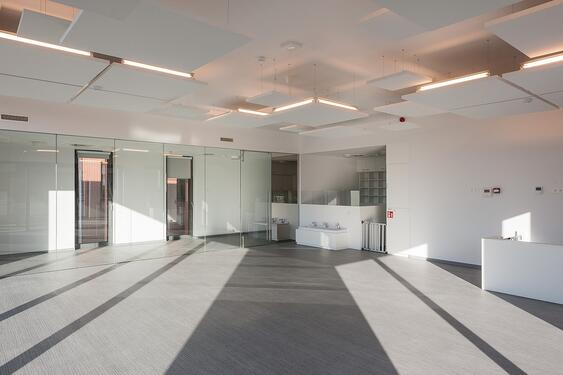Inserted in the heart of a rare green block in La Chasse district, this 160-bed day care center proposes an urban connection and a revaluation of the park and its access. Its low volumetry and the extension of the double row of flowering trees in the park, balance the conviviality and legibility of the latter, the habitability of the building on the street and the new visual and spatial relations of the project. The nursery is organized around a luminous central atrium that amplifies its spaces and its relationship to the outside. This open heart develops over 3 levels, bathing each floor in abundant light and creating a meeting and activity space for its 12 sections and a spacious circulation that serves the different functions. The volume is hollowed out at each level to frame privileged views of the gardens, freeing up ample outdoor play spaces in contact with the sections, creating protected spaces in the recesses, and ensuring generous light intakes.
- Typology
- Éducation
- Status
- Construit
- Year of conception
- 2016
- Year of delivery
- 2020
- Client
- Commune d'Etterbeek
- Total budget
- 8 972 146 €
