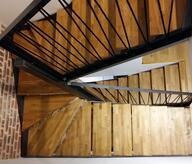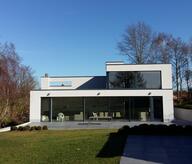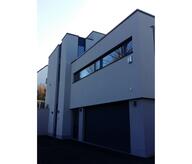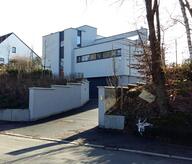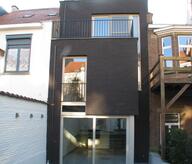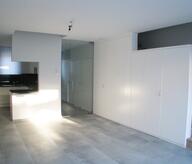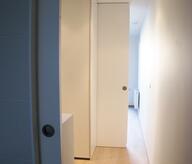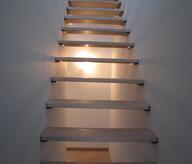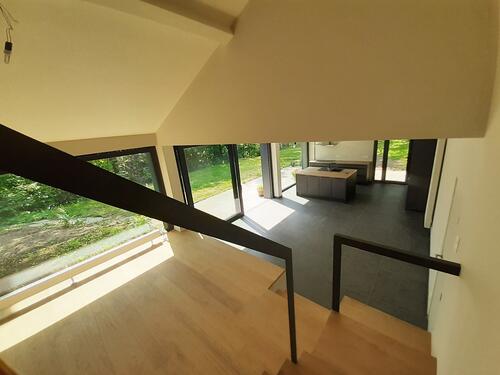This house of interesting architecture in terms of volume and distribution of spaces was in a rather deplorable state given the construction defects present initially: thermal bridges, infiltrations due to the snow tray, ... The new owners were wondering whether to demolish and rebuild or to renovate. dune Architecture sprl advised a renovation consisting mainly of a new insulating cladding and the removal of the snow tray. The interior was updated and adapted to a current way of life; some walls were knocked down, some bays were pierced or enlarged,... A new hierarchy of volumes has been established with the use of wood or natural slate cladding, and simple and pure monolithic volumes. A new life for this house that needed it.
- Typology
- Maisons privées
- Status
- Construit
- Year of conception
- 2019
- Year of delivery
- 2021
- Client
- Privé
- Total budget
- privé €
- Per m² budget
- privé
- Constructed area
- privé m2
