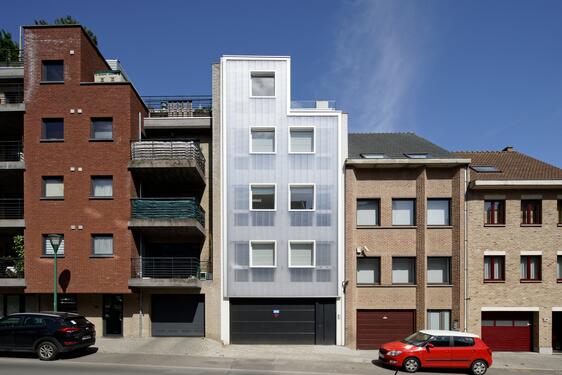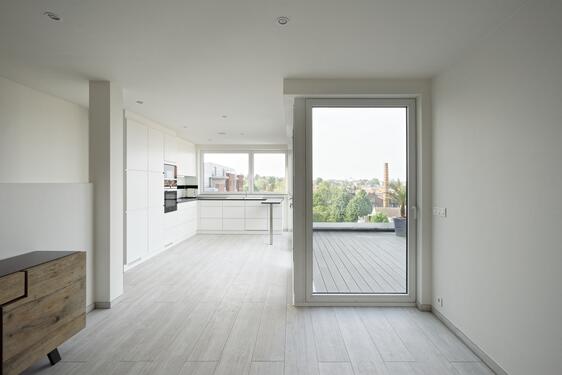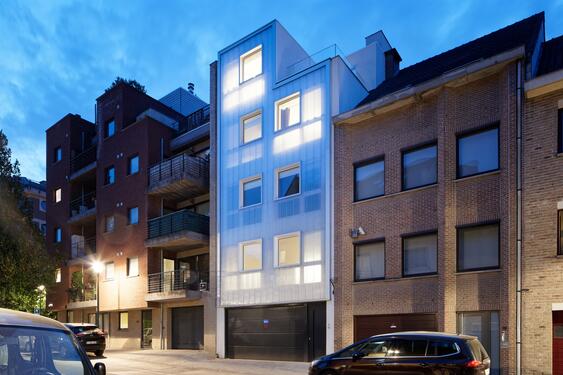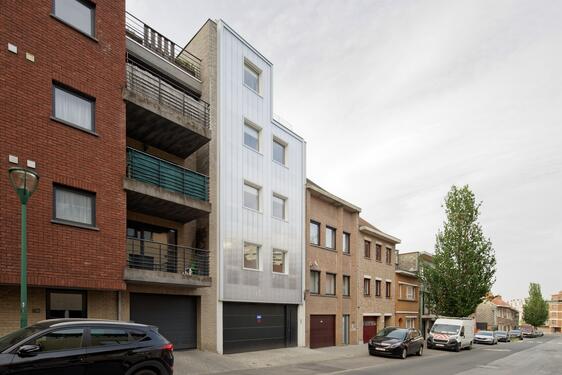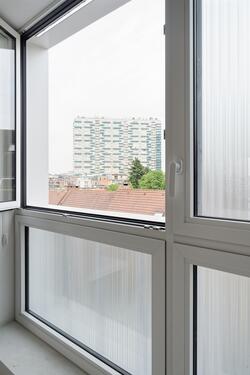The aim of using polycarbonate as a facade cladding was to experiment with a new material and to stand out from the traditional landscape through a contemporary intervention. It also pursues other objectives: • The south facade in polycarbonate maximizes the contribution of natural light, while offering privacy thanks to its translucent character. The interior spaces behind this facade have a maximum opening in order to absorb all the daylight. In the evening, diffused light from these same interior spaces illuminates the street. Throughout the day, the building gradually changes its appearance and transparency thanks to the transfer of lights in these two directions. • The polycarbonate increases the energy performance of the building, being resistant to UV rays. • The gap between the building and the polycarbonate ensures continuous ventilation of the facade thanks to a ventilation grid placed in the lower and upper part of the frame. • The polycarbonate has a long lifespan while being fully recyclable. • Integrated here in a residential context, the polycarbonate offers a contrast with the rest of the traditional materials. • The positioning of the windows in relation to the interior fittings, frames the distant landscape, while the immediate neighborhood is blurred by the translucency of the polycarbonate sheets.
- Typology
- Logements multiples
- Status
- Construit
- Year of conception
- 2017
- Year of delivery
- 2019
- Client
- Salvatore Ristagno & Carmela Ristagno
- Total budget
- 800000 €
- Per m² budget
- 1500
- Constructed area
- 533 m2

