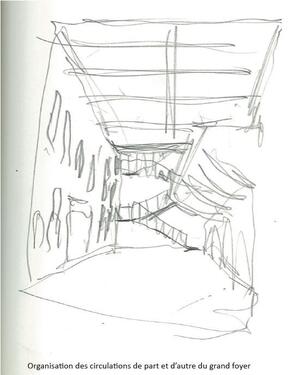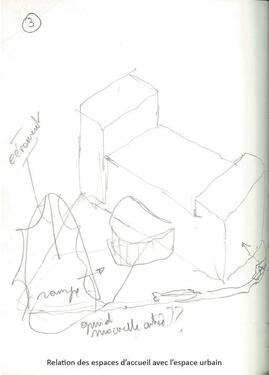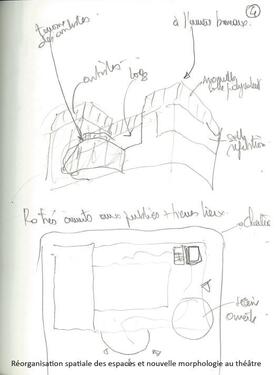- News
Published on 21/09/2018
Pierre Hebbelink: Transformation & extension theatre in Lyon (FR)

© Atelier d'architecture Pierre Hebbelinck et HBAAT Transforming and extending the theatre seeks to provide comfort both for artists – through dressing rooms and the quality of the two rooms as space for games, acoustics and a stage design tool – and players in theatre life, from the usherette to the director, not to mention technicians, and finally the public, newcomers and long-established enthusiasts alike.
Like any city theatre, the renovation project will focus on three areas. Firstly, the view of the floor is being transformed to bring it into line with the large space overlooking place Ferdinand Buisson. Secondly is something which some might define as the body of the theatre, transforming the stage in the two large rooms and reworking their accesses, but especially extending at the back for setting the scene at city level. By playing with the transparent and opalescent glazing of the rear façade, overhanging the front façade, the theatre’s interior light thus shines like a city street lamp. Finally, reorganising administrative departments, technical facilities and dressing rooms, placed either side of the large room, will make theatre life visible from the city.
Project designed by the Atelier d'Architecture Pierre Hebbelinck in association with HBAAT.
- ActualitésDate de l'événement
2-12/12Published on 04/12/2024
-
Exposition EUMies Awards 2024 à Zagreb
Après Barcelone Madrid, Buenos Aires et Vienne, l'exposition du Prix de l'Union européenne pour l'architecture contemporaine - Prix Mies van der Rohe [...]
- ActualitésDate de l'événement
04/12/2024 - 28/02/2025Published on 25/11/2024
-
Vanden Eeckhoudt – Creyf : exposition en Allemagne
Le projet Angleterre-Hollande réalisé par le bureau bruxellois Vanden Eeckhoudt – Creyf sera présentée le cadre d’une exposition sur le logement [...]








