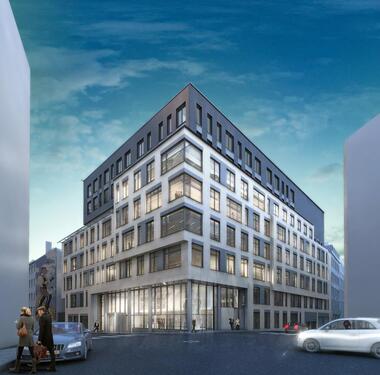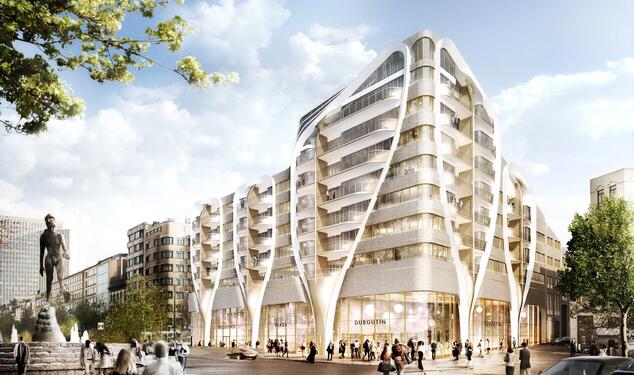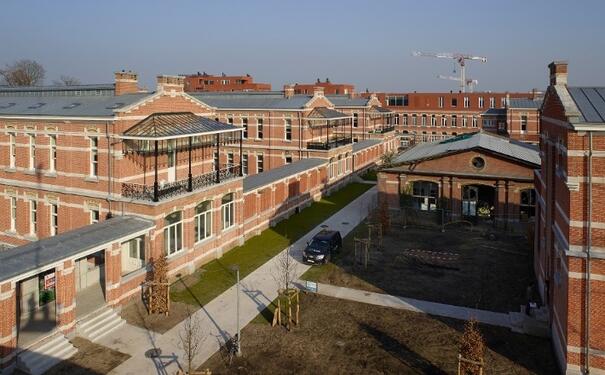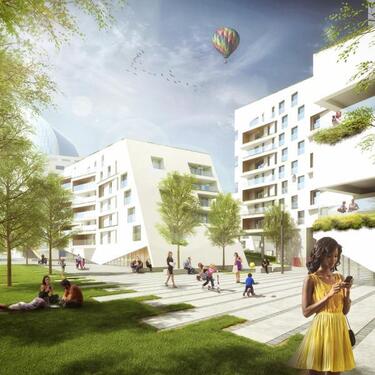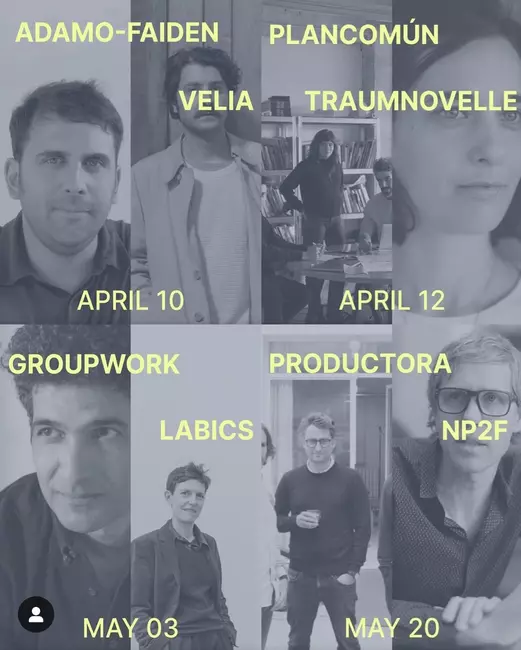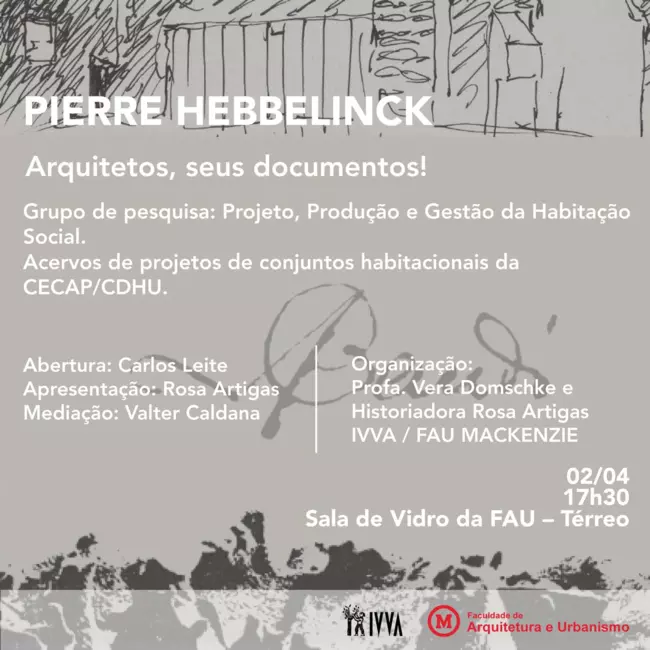- NewsDate de l'événement
17/03/2016Published on 24/02/2016
Five Belgian finalists for MIPIM Awards
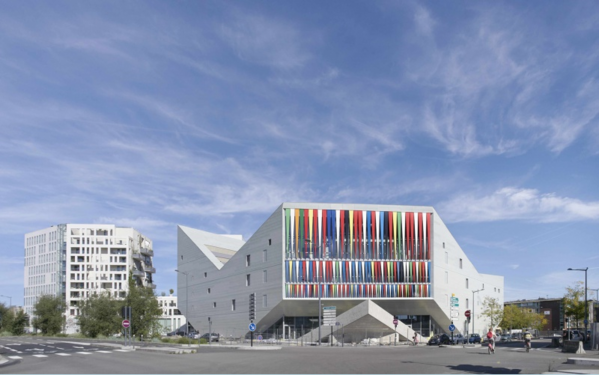
© Wallonie-Bruxelles Architectures Best hotel & tourism resort: Lille youth hostel (JDS Architects) - Lille
Over the past twenty years Lille has become a European centre; a destination for business and congress, a great place to study but also a tourist destination. The project emerges from the idea of creating an urban catalyst, accommodating three distinct programmes on a triangular site. By placing a program in each point of the triangle it offers maximum privacy while allowing them a closeness and continuity of space, organized around a garden, like a cloister of calm in the center of the city. This newly built group accommodation Lille Euralille is based in an iconic, futuristic and sustainable building.
Most innovative green project: Treurenberg (ASSAR ARCHITECTS) - Bruxelles
The Treurenberg office project is located in the historical business district of Brussels, near the Central Railways Station. The 9,800 m² project is the result of a design competition for the reconstruction of the site. Sustainability is a focus with a goal of a net zero energy project. The building is certified Excellent under the BREEAM standards. Triple-glazing and 1,134 m² photo-voltaic cells are only a couple of energy efficient and sustainable features.
Best residential development: Le Toison d'Or (UNStudio / Jaspers-Eyers Architects) - Bruxelles
The building has been designed by the international architecture firm UNStudio in collaboration with Jaspers-Eyers Architects. The 9-storey mixed-use Le Toison d'Or provides 13,229 m² of retail space and 16,928 m² of high-end housing. The huge V-shaped portals along the façades create a linking element between the lower retail levels and the residential levels above. Le Toison d'Or meets the BREEAM Excellent certification thanks to a series of green strategies.
Best urban regeneration project: Groen Kwartier (Beel&Achtergael, 360 Architecten, Collectief Noord) - Anvers
Because of its military character, the site has been inaccessible to the citizens for years. One of the challenges of this project was finding a way to deal with the perimeter on the one hand - connections of the military hospital with its surroundings - while on the other hand redeveloping the site without compromising its specific character. In order to guarantee a great quality of life and optimal openness to the neighbourhood, the architects planned a maximisation of open space and restricted the number of residential units. The site is also kept free of cars to allow occupants and visitors to enjoy a high quality experience of its public space.
Best futura project: Paradis Express (association A2M - Jaspers-Eyers Architects– BAG) - Liège
Paradis Express is a true mixed-use ensemble equipped with a landscaped promenade, providing 162 residential units, 21,000 m² of office space and additional retail and service areas. Paradis Express is to become an urban link between the Calatrava-designed Gare de Liège-Guillemins railway station and the Meuse River bank. It was developed by Fedimmo and designed by Jaspers-Eyers Architects, A2M and BAG. The site's open aspect, offering broad views, very good accessibility and continuity with the public space, is particularly well integrated into its environment and the urban fabric. Paradis Express achieves a Nearly Zero Energy status. The project not only meets the passive standard but also the BREEAM criteria.
- Actualités
Published on 07/04/2025
-
Traumnovelle à Milan
Le 12 avril à 19h30, Traumnovelle et Plan Común donneront une conférence à Milan dans le cadre de la série de conférences intitulée Beautiful Mistakes [...]Conférence
- ActualitésDate de l'événement
25-04-2025Published on 07/04/2025
Traumnovelle à Rotterdam
Le vendredi 25 avril la soirée mensuelle School's Out, Independent School for the City accueillira le bureau d'architectes bruxellois Traumnovelle [...]Conférence

