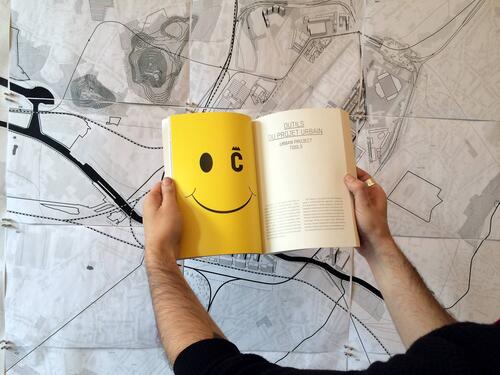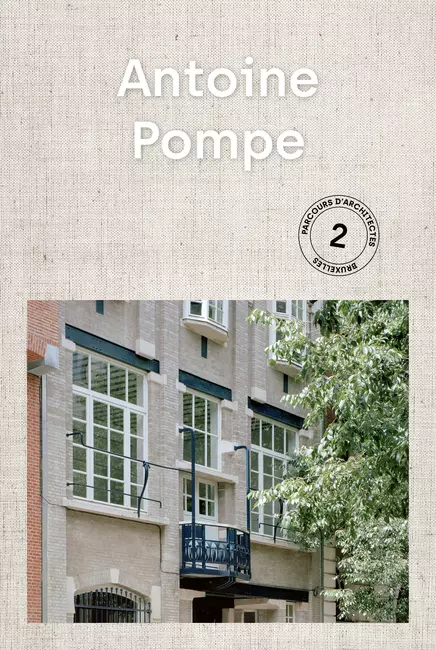- PublicationsLanguages: FR- EN Pages: 320 Format: 17 x 24Sous la direction de
Georgios Maïllis, Bouwmeester de CharleroiISBN
978-2-960-1783-0-2Published on 20/10/2015
Charleroi Métropole

© WBA The third edition of the Charleroi Métropole book is being written at a turning point in the development of the work underway throughout the area. It is no longer a question of presenting architectural projects in isolation - whether completed, under construction or being designed. It is now a question of incorporating them into an ambitious master plan that poses these simple questions : “ where do I live in Charleroi and how do I live well here ?”What would a metropolis be with an empty centre and little visibility when you arrive ? The answer is clear and powerfull.The city centre has recently become the location of the major metropolitan services. This year, the Central District is being consolidated with the urban renewal of Ville-Haute where we are rolling out the major Charleroi District Créatif project. No less than € 142 million of public investment (ERDF) is being used to establish a convention centre, renovate the huge Palais des expositions and reclassify a large proportion of the public spaces in Ville-Haute. Ville-Basse will be home to the new business area that the municipal council has recently approved.Although a city needs a strong centre, and ours has a remarkable historic heart to get moving again, Charleroi also has to structure its territory to take advantage of its major landscape and mobility infrastructure. From this point on nothing can be considered in isolation from its context. Charleroi's territory project, presented in this third edition, links and gives meaning to the work conducted to date by putting it into an overall plan that enhances the structure of the territory. The local roots of all the projects, whether material or immaterial, act as the cornerstone of the new chapter in the history of Charleroi we are writing together. The development of the city has to be within a modern approach to ensure its people are placed back at the heart of Charleroi's political and urban concerns.The territory project, Charleroi District Créatif, the Left Side Business Park business neighbourhood, the River Towers development, all the real estate projects, the Big-Five, and the private sector use of Charleroi's new graphic identity all demonstrate the growing interest of public and private developers who no longer hesitate to join the successful city project we are leading.Urban reconstruction is a long process that requires constant vigilance in order to successfully navigate between our heritage and the hoped-for driving force for future projects. Charleroi has to offer the fluidity of an up-to-date metropolis by responding to the key urban issues of mobility, the usability of public spaces, proximity to green spaces, housing adapted to city life and, in the territory, organizing major metropolitan services and recreating fitting, strong landscapes.The projects are moving forward. We hope this book will act as the messenger for a city that is working hard to rise up again and assert itself ; a city whose destiny is to once again become a good place to live.It is progressing, it is visible, and we are living it.The book is available at the Hôtel de Ville of Charleroi and can be downloaded.
- PublicationsSous la direction de
Pierrick de StexheAuteur
Pierrick de Stexhe, Marc Dubois, Jean-Marc Basyn, Jacinthe Gigou, Aurélien JacobPublished on 25/11/2024
-
Brutalism in Belgium
Brutalism in Belgium, le nouvel ouvrage des éditions Prisme, est consacré aux édifices brutalistes belges marquants construits entre les années 1950 [...]Un ouvrage sur les édifices menacés
- PublicationsAuteur
Eric Hennaut / Directeurs d'ouvrage: Maurizio Cohen, Véronique Boone, Benoît Moritz (Docomo)Published on 25/11/2024
-
Antoine Pompe
Parcours d’architectes est une collection d’ouvrages d’architecture traitant de façon monographique de l’œuvre d’architectes ayant marqué le paysage [...]Parcours d'architectes




