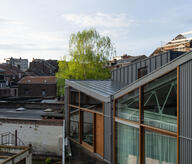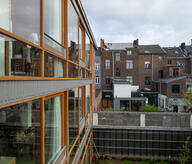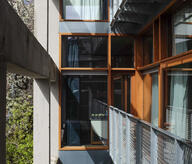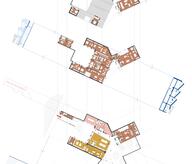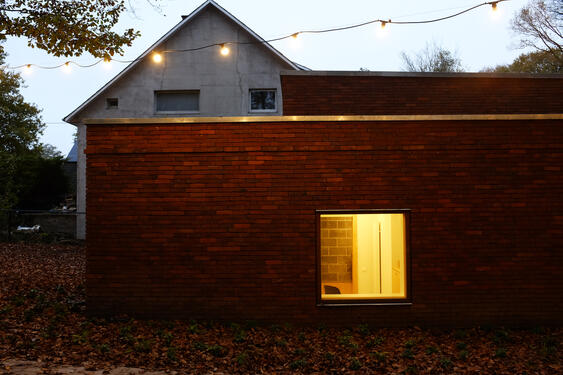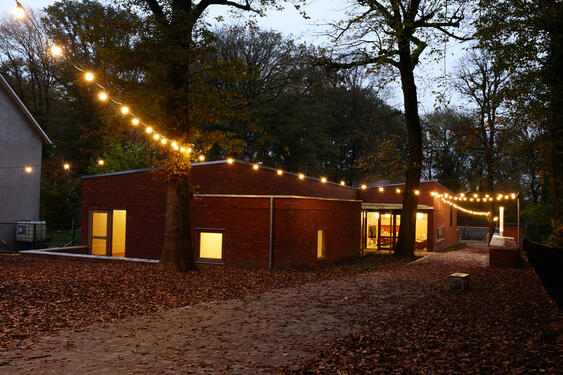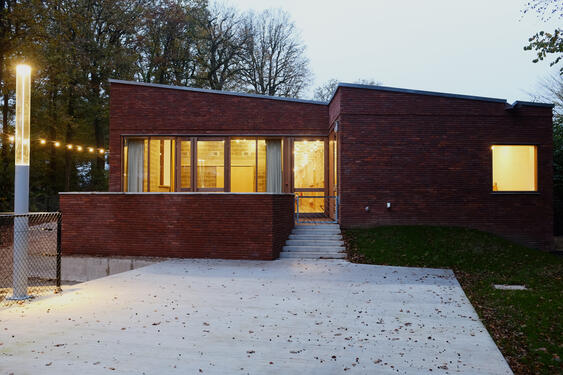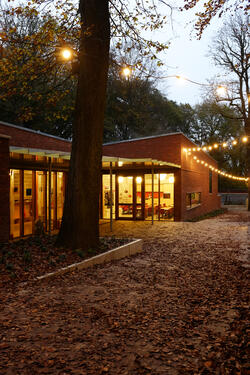- Project
École des Fougères
- Architect
he-architectes
- Programme
Reconstruction of a nursery school in Montigny-le-Tilleul.
- About
We are proposing a longitudinal layout with boundaries positioned to safeguard the wooded character of the site, i.e. limiting the felling of existing trees.
Between the street and the building, a buffer zone +/- 20 m deep allows most of the existing trees to be maintained. This zone is dedicated to the playground. The school's function is thus maintained/affirmed to the street, to the neighborhood through one of its archetypal functions: play and recreation.
- Typology
- Éducation
- Status
- Construit
- Year of conception
- 2017
- Year of delivery
- 2024
- Client
- Commune de Montigny-le-Tilleul
- Total budget
- 1 000 000 €
- Constructed area
- 525 m2
Rue des Fougères
6110 Montigny-le-Tilleul
BelgiumMore information
https://www.he-architectes.be/portfolio/182-%C3%A9cole-%22les-foug%C3%A8res%22Other projects
Other projects
- Sports hall and playground in Aywaille2022 – 2024Aywaille
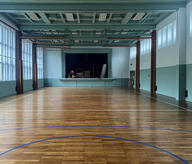
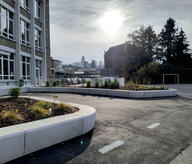
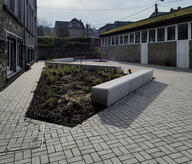
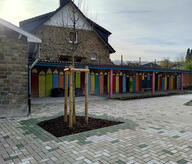
- L.D. house2020Liège
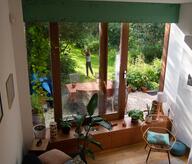
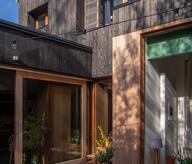
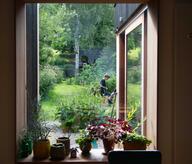
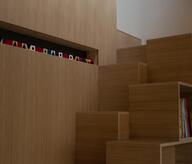
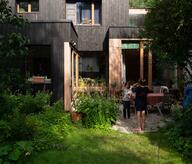
- IATA2018 – 2025Namur
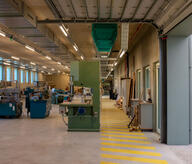
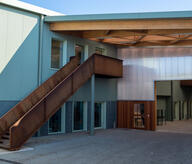
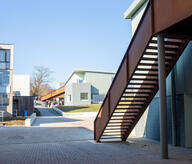
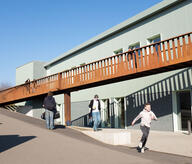
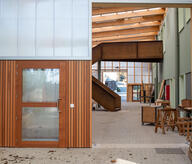
- Co-housing "La commune"2015 – 2023Liège
