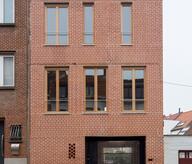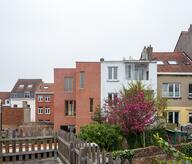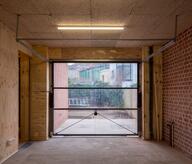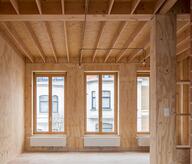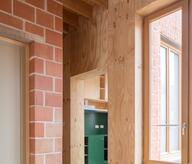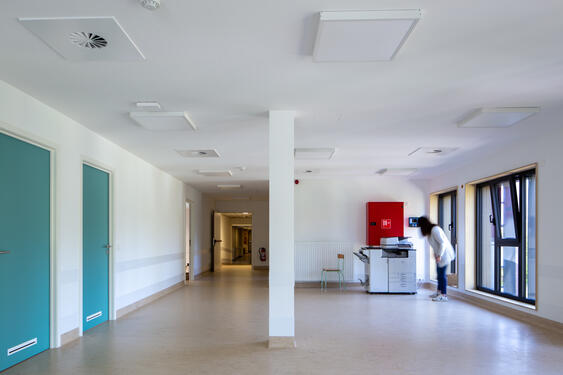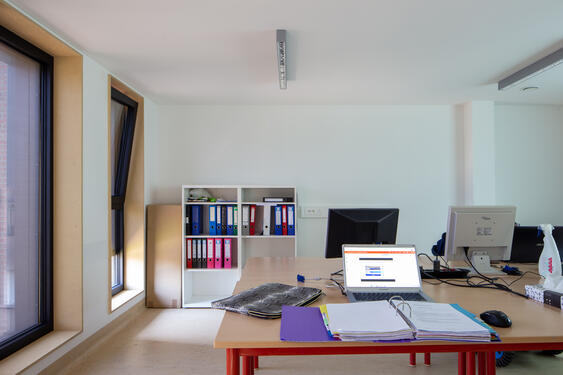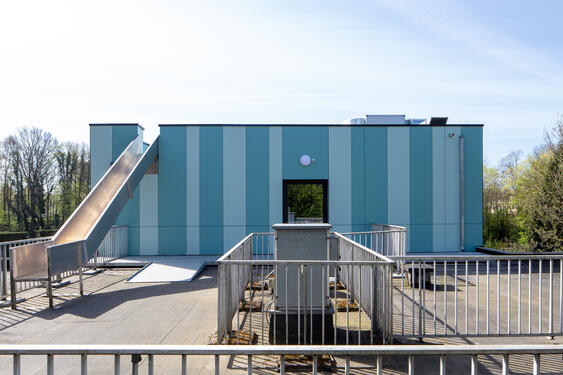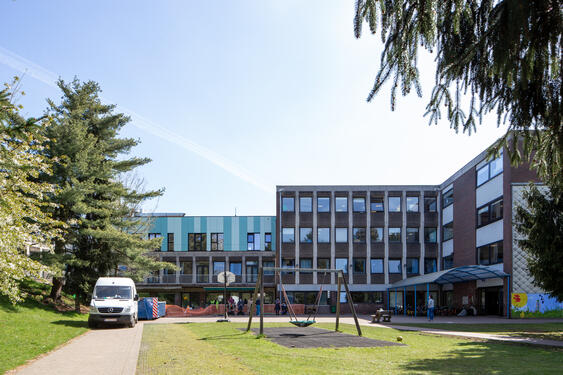- Project
IRA 1
- Architect
adn architectures
- Programme
On the site, the IRAHM building dates from the seventies, functionalist style, isolated building with a footprint of approximately 1600 m2, with the main facade facing east and the garden to the west, roofs flat, concrete construction and facade coverings in washed flint and brick. The roof extension project aims to integrate into the existing building, taking up the rhythm of the facade and the proportion of the existing bays in order to create a homogeneous volume.
- Typology
- Éducation
- Status
- Construit
- Year of conception
- 2017
- Year of delivery
- 2021
- Client
- ASBL Ecole Intégrée
- Constructed area
- 200 m2
Other projects
Other projects
- Les Tanneurs Theater2010 – 2024Bruxelles
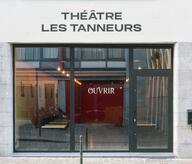
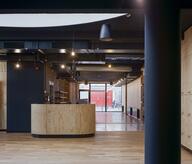
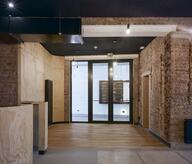
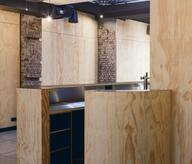
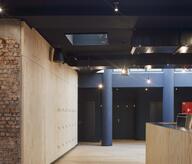
- HEI 2015 – 2021Bruxelles





- VDH House2017 – 2019Bruxelles
