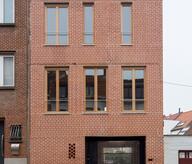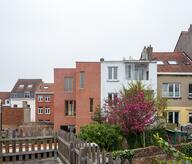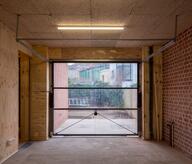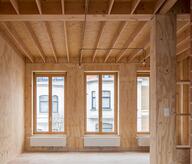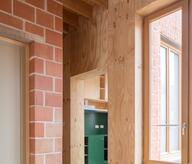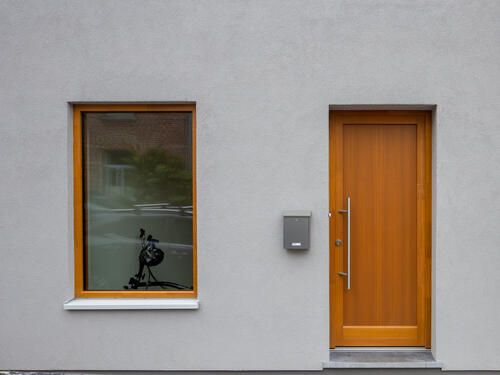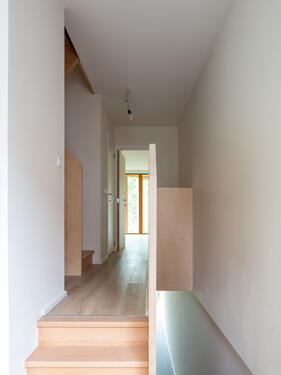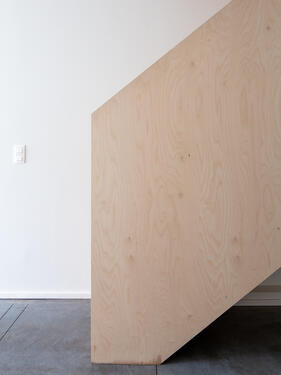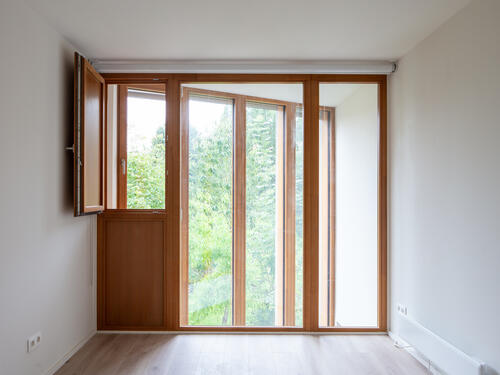- Project
HEI
- Architect
adn architectures
- Programme
The two existing houses were cramped, poorly lit, smaller than the neighboring houses, with poor access via an exterior staircase going down to the garden level and encroaching on the sidewalk. The new project proposes to maintain the existing typology of Coin du Balai, namely two distinct single-family houses separated by a “classic” adjoining terrace. This approach is part of a desire for constructive rationality (small span between adjoining neighbors and obtaining a compact volume for the benefit of low-energy housing in a wooden structure) as well as a desire for integration into the local urban context whose fabric is essentially made up of a succession of small houses.
- Typology
- Logements multiples
- Status
- Construit
- Year of conception
- 2015
- Year of delivery
- 2021
- Client
- Watermael-Boitsfort
- Constructed area
- 281 m2
Other projects
Other projects
- Les Tanneurs Theater2010 – 2024Bruxelles
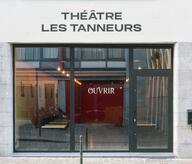
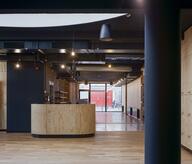
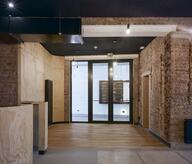
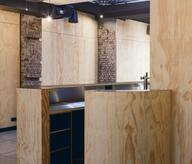
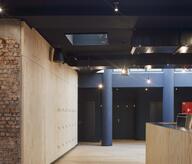
- IRA 12017 – 2021Bruxelles
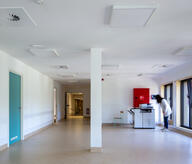

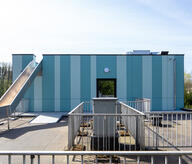

- VDH House2017 – 2019Bruxelles
