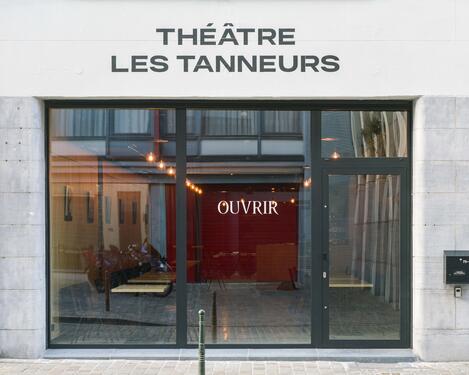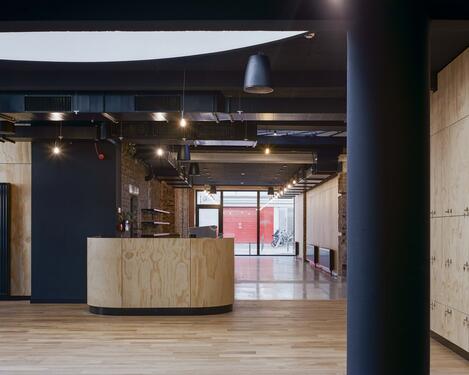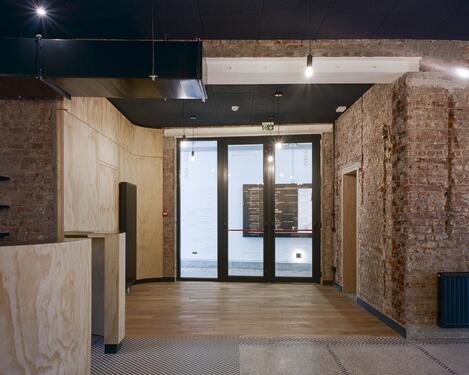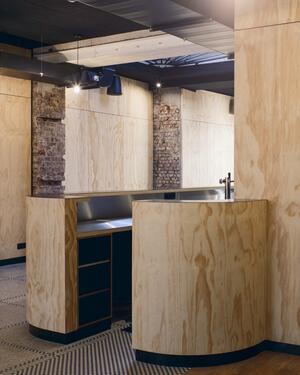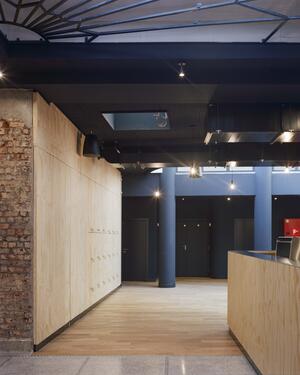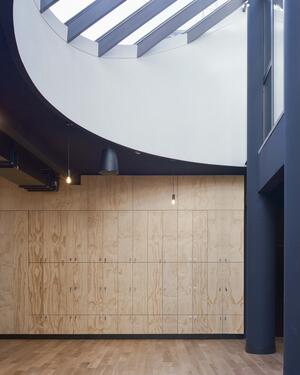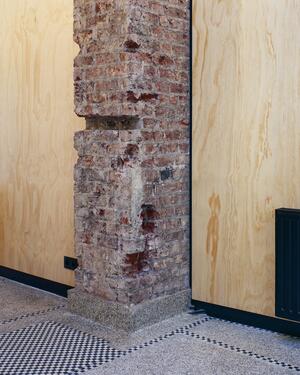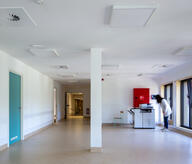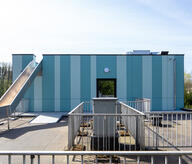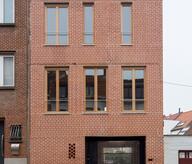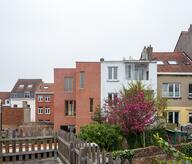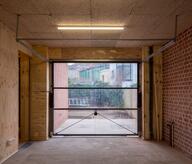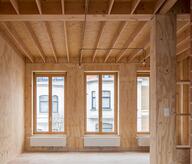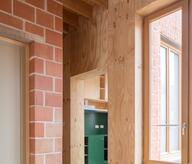- Project
Les Tanneurs Theater
- Architect
adn architectures
- Programme
Les Tanneurs theater is located in Brussels, in the Marolles, an historic part of the city centre. In addition to its cultural role, the theatre plays a social role in a mixed neighbourhood. The renovation of the foyer marks the end of a series of transformations within the venue. The new foyer became the heart of the theater. Far from being seen as an entrance or waiting room, this enlarged and renovated space has been designed as a place to live, share and meet. People come here to discuss world affairs or to share their feelings about the show they have just seen. With seating for around a hundred, the foyer welcomes the Tanneurs audience and the artists throughout the day. The foyer is also largely open to the street, creating a real interaction between inside and outside.
- About
The project highlights the traces of the site's history and creates a design that is full of contrasts. To make this a peaceful place to live, a deliberately limited range of materials and colours has been used. On the floor, two warm materials stand side by side: the existing renovated granito and a wooden floor. Some of the walls have been left bare, in a crude state of harmony with the large smooth surfaces of multiplex panels, bringing light and softness. The foyer is now equipped with a large curved piece of furniture housing the bar, ticket office and kitchen. The unity of the new multi-purpose spaces is achieved by a single black acoustic ceiling made of wood shavings.
- Typology
- Culture
- Status
- Construit
- Year of conception
- 2010
- Year of delivery
- 2024
- Client
- Fédération Wallonie-Bruxelles
- Constructed area
- 200 m2

