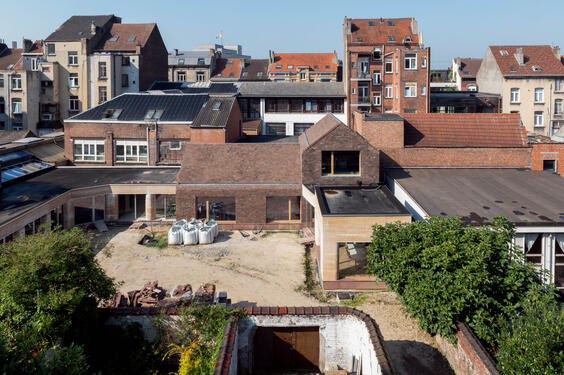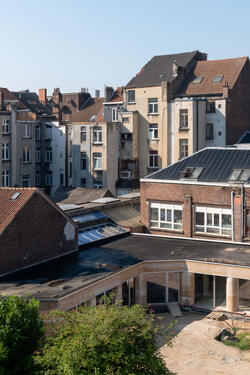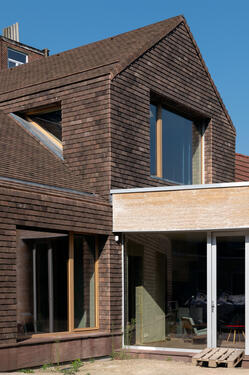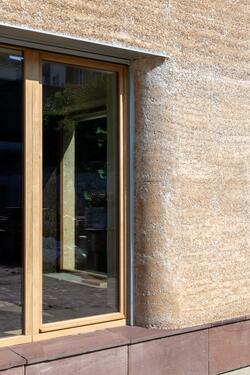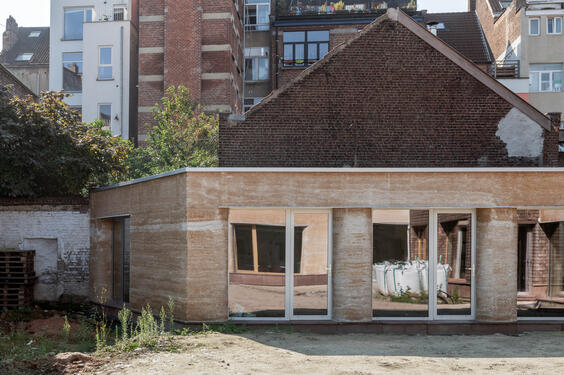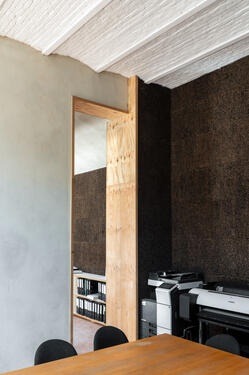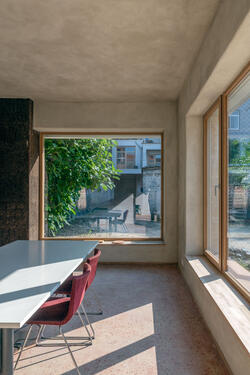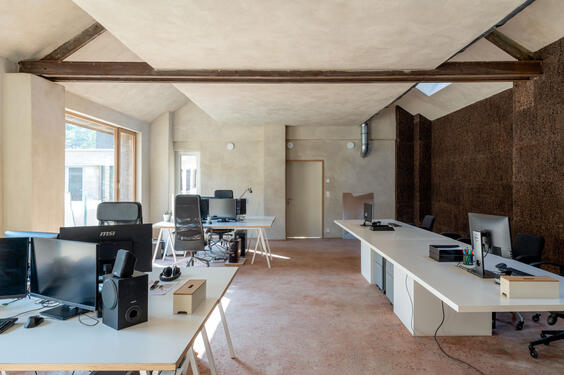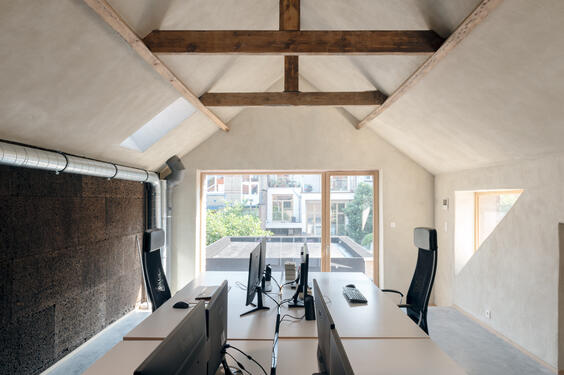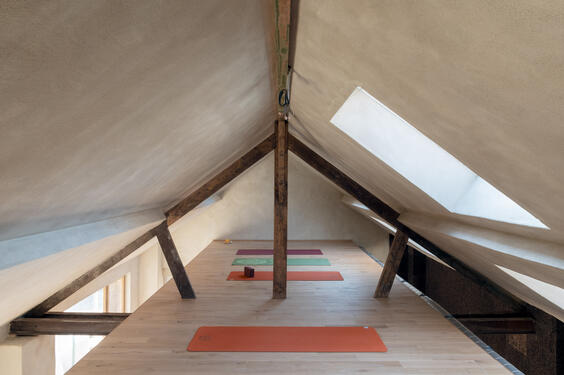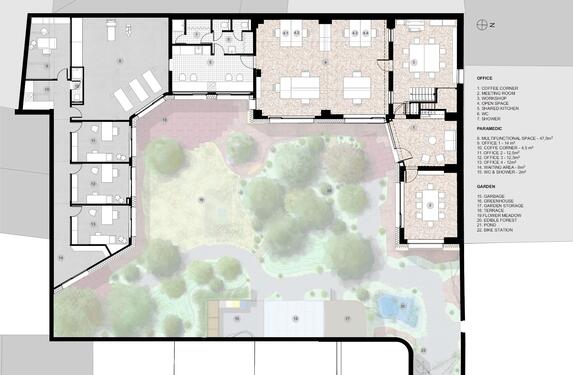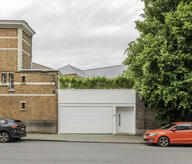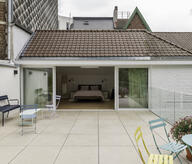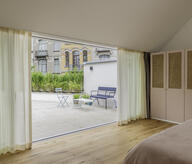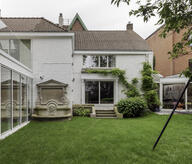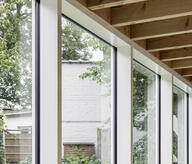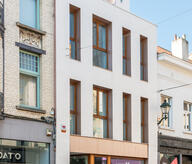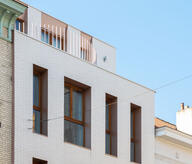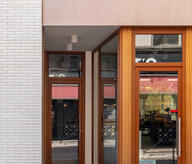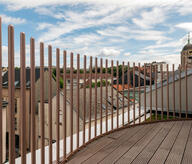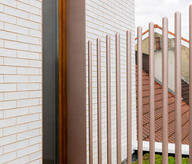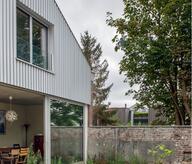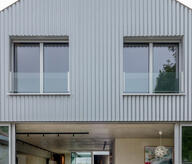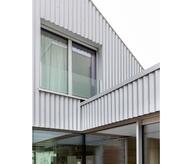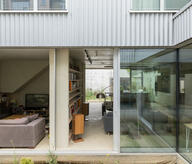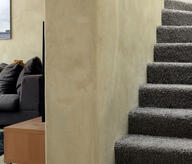- Project
GROW
- Architect
ici architectes
- Programme
GROW: Transformation and Revitalization of a Parking Lot
The GROW project is located at 25 Pierre Decoster Street, within an inner block accessible via a carriage entrance and a 30-meter-long cobbled path from the street. The site once housed disused stables, warehouses, and garage stalls.
The intervention aims to preserve and transform the existing buildings while reducing their volumes, notably through the demolition of certain garages. This creates space for a green interior that enhances biodiversity, offering permeability and shared spaces.
The program includes the creation of new workspaces, including our architecture offices and paramedical practices, all connected by a large multipurpose room that opens onto a shared outdoor space.
The multipurpose room, along with the creation of a themed vegetable garden, is intended to host projects and initiatives at the neighborhood scale. Numerous local associations, schools, and community groups are in the immediate vicinity, opening the door to various collaborations that help anchor the project in the neighborhood.
An Ecological, Sustainable, and Circular Approach
The GROW project, winner of the RENOLAB program for the design and execution phases, has been accompanied by rigorous monitoring. Construction site visits organized by coordinators and managers from Brussels Environment have facilitated a series of exchanges and advice, as well as verification of the compliance with ecological and technical commitments outlined during the design phase.
From an architectural standpoint, the project was approached with the goal of preserving the existing structure and adopting a coherent and sustainable stance in the choice of materials and technical solutions without compromising the sought-after aesthetic quality.
We prioritized the conservation of structural elements, the integration of openings into existing bays, and the reuse of materials on site.
In addition to material reuse, one of the design principles was resource economy: each material must fulfill multiple functions. Material choices were guided by sustainability criteria while considering economic feasibility and the project’s contextual requirements.
Our selection values can be summarized as follows:
- Use of local and sustainable materials (e.g., soil from excavation sites in Brussels)
- Bio-sourced character of the materials
- Recycled or crushed materials
- Product design allowing for disassembly
- Ease of maintenance and longevity
- Carbon footprint consideration
- Manufacturer's commitment to sustainability
- Sustainable resource management
- C2C or similar certification
- Functionality economy and "Product as a service"
For the GROW project, these principles were realized through the following choices:
- Hemp concrete for the insulation of part of the facades. Hemp concrete proudly showcases its qualities and functions both as an insulator and an exterior finish.
- An important factor in the material choice was its recyclability after disassembly. Ongoing studies show the potential to recover 100% of the material to produce new hemp concrete.
- Due to the rarity of specialized companies in biosourced and natural materials in Belgium, the construction was partially experimental, especially in the implementation of hemp concrete on the facades. This was carried out by volunteers during a participatory construction event led by Laurane Coornaert of Degré 47.
- This participatory construction created a pleasant atmosphere, a space for exchange, learning, and meeting. The implementation of hemp concrete was done similarly to rammed earth: a modular formwork was attached to the wooden frame of the facade to proceed with the casting phase.
The recovered roof tiles used for the roofing and facade cladding provide a coherent aesthetic language. The composition of these walls and roofs is fully dismountable (insulation in two layers, rain barrier, lathing, tiles), and a large portion remains potentially reusable. For example, the roofer estimated that during the first dismantling, only 5% of the tiles were lost, and if the building were to be dismantled at the end of its life, 50% of these tiles could still be recovered.
The garage floors were paved. After dismantling the pavers, we created a breathable floor system consisting of a shell gravel base (considered waste in the sand industry), which contributes to insulation and acts as an effective barrier against capillary rise. The insulation is provided by 25 cm of hemp-lime mix. For the interior finish, we designed a screed using Roman concrete methods, utilizing lime and terracotta aggregates.

