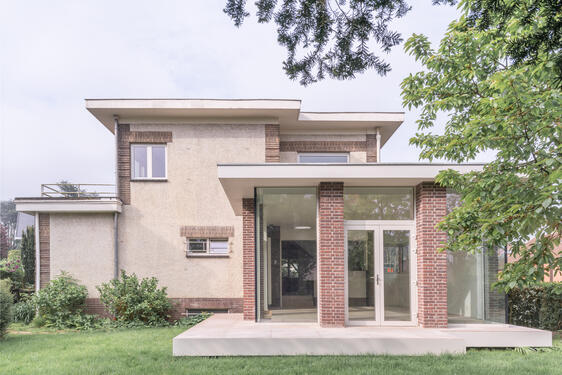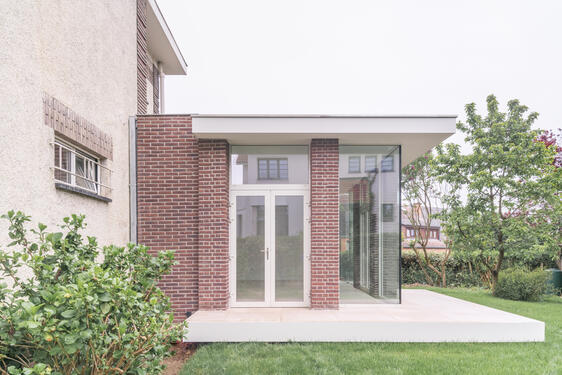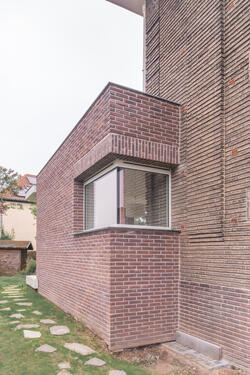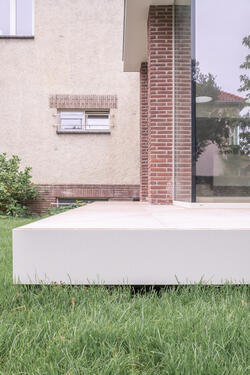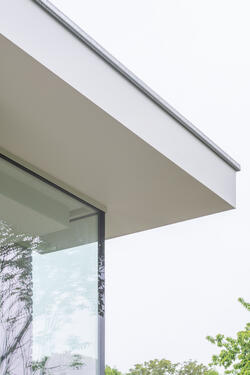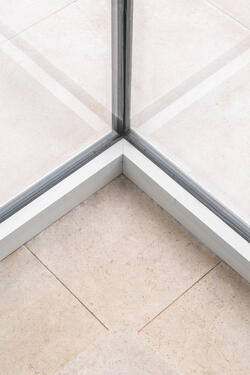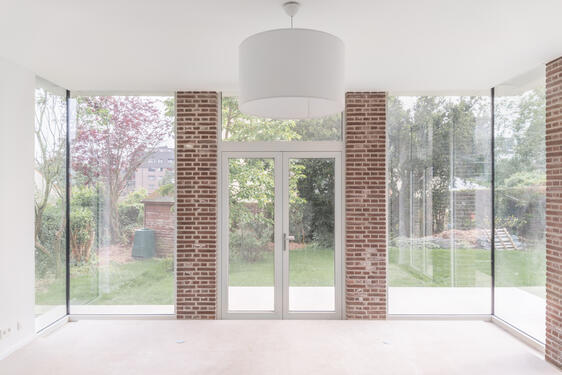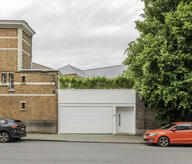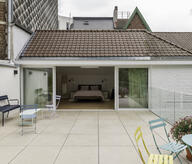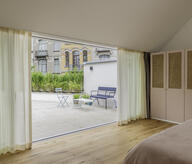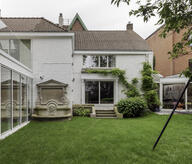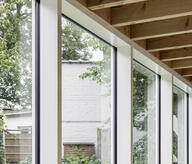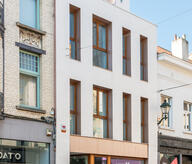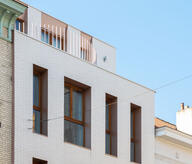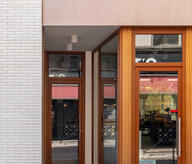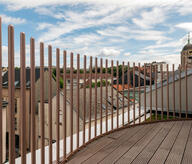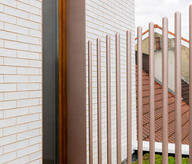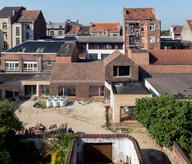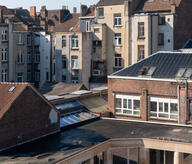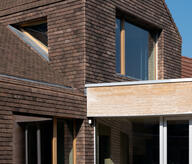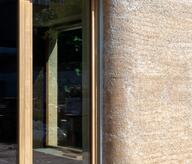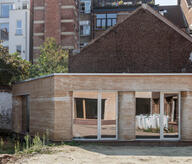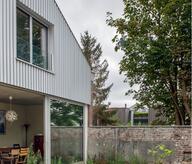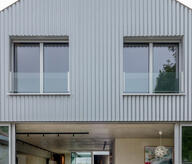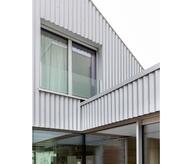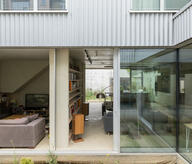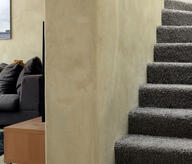- Project
ESCRIME
- Architect
ici architectes
- Programme
Juxtaposed extension attached to a 1930s house.
The project involves creating a garden-side extension designed to house a living room with direct access to the outdoors. This new space is envisioned as a seamless interface between the garden and the kitchen, promoting visual and functional continuity.
To address the difference in levels, the extension is positioned at an intermediate height, creating a natural transition between the garden level and the ground floor.
The interior spaces have been designed to ensure a high degree of fluidity, with generous openings between the dining room and the kitchen, as well as between the kitchen and the living room.
The placement of the extension was carefully selected to preserve as much usable and sunlit garden space as possible.
From an architectural perspective, the project takes a resolutely contemporary approach while revisiting and reinterpreting certain iconic elements of the existing house, such as the overhanging cornices.
- About
More information
https://iciarchitectes.be/project/escrimes/

