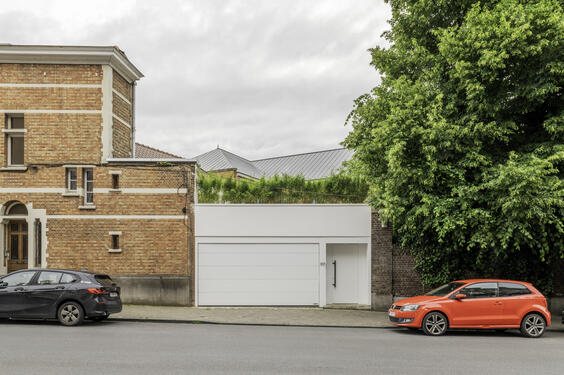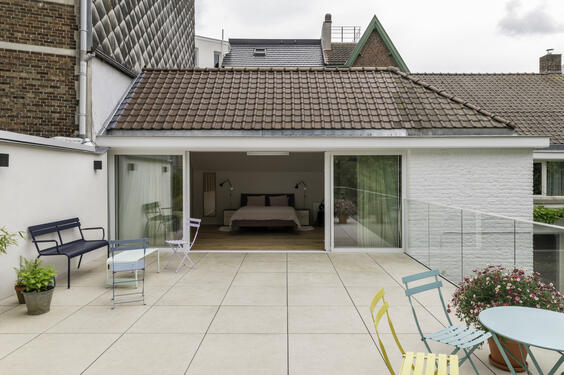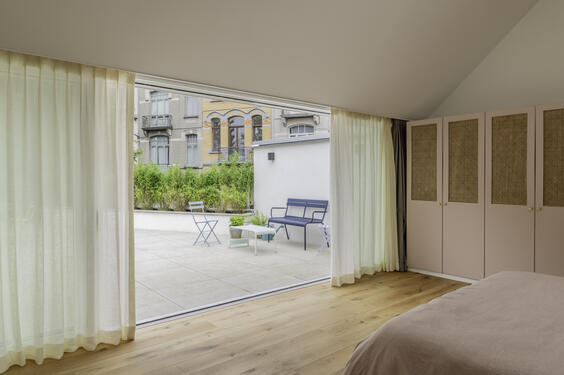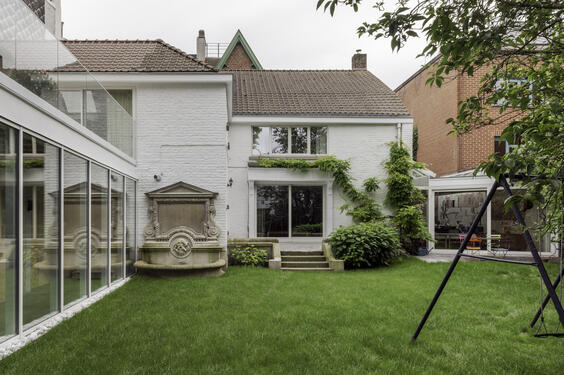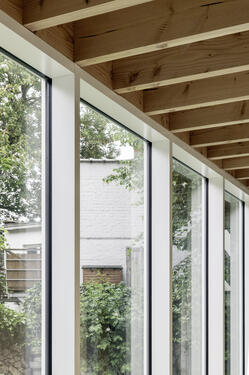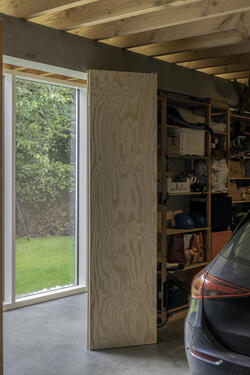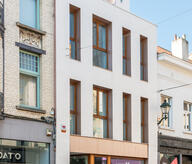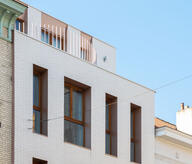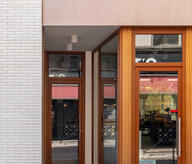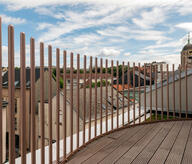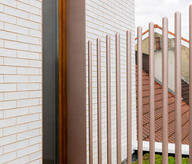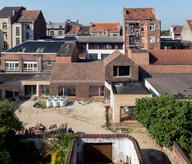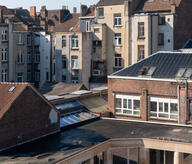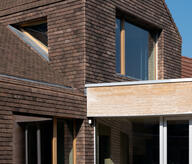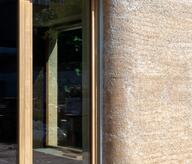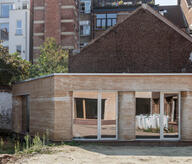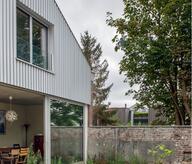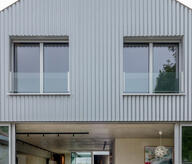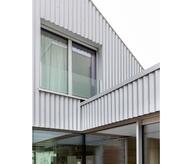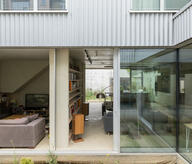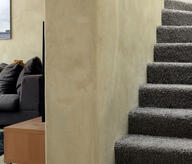- Project
ARTAN
- Architect
ici architectes
- Programme
The ARTAN project focuses on the renovation and transformation of a single-family home. The interventions aim to improve the functionality and aesthetics of the residence while respecting its original architectural features.
One of the key elements of the project is the extension, which includes the creation of an additional bedroom on the upper floor and a terrace that provides direct access to the garden, establishing a harmonious connection between the interior and the outdoor environment. The entrance hall has been completely redesigned to create a bright and welcoming space.
The layout of this new arrangement allows for smooth circulation around the garage, reinforcing a sense of openness right from the entrance. The overall intervention is characterized by its simplicity and discretion, highlighting the existing architecture rather than overshadowing it.
On the street side, however, a bolder approach was taken: the existing brick wall was demolished to make way for the extension, making the scale of the project visible from the public space.
- About
photos: Delphine Mathy
- Year of delivery
- 2023
More information
https://iciarchitectes.be/project/artan/

