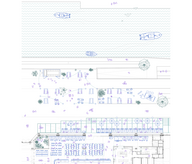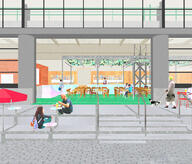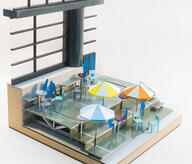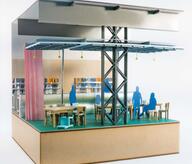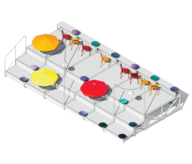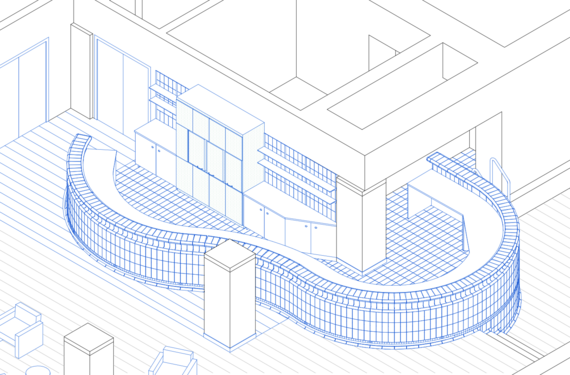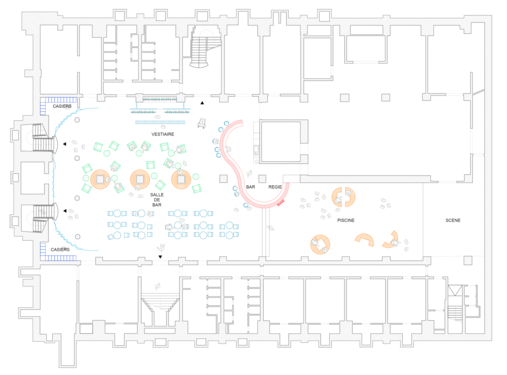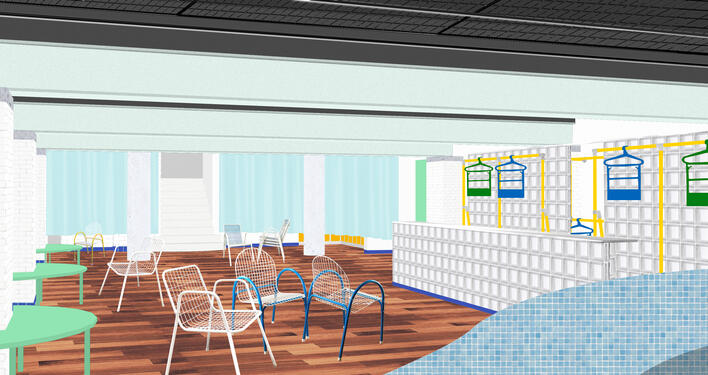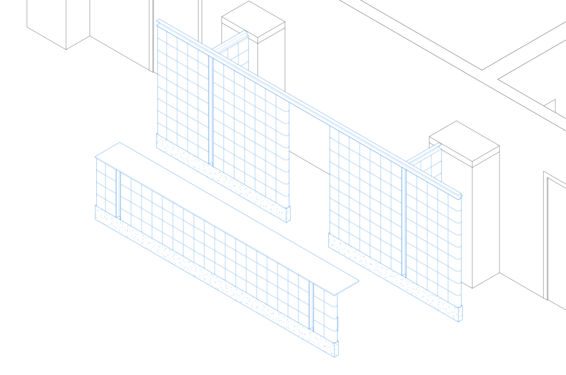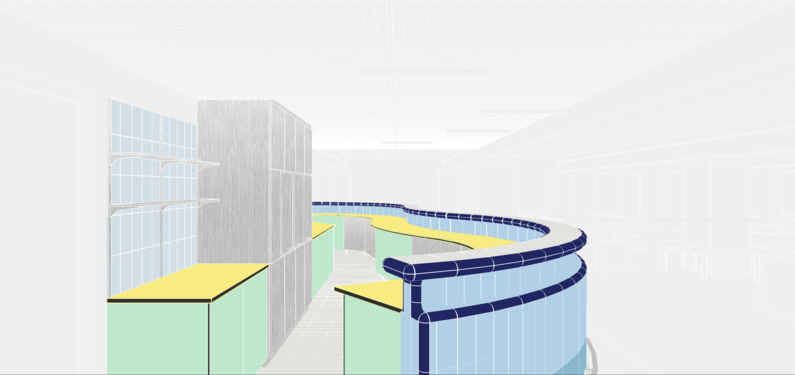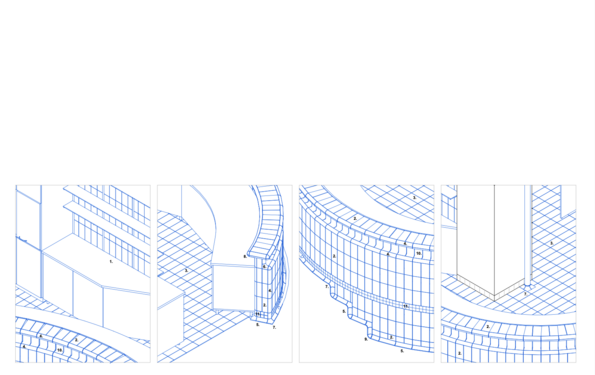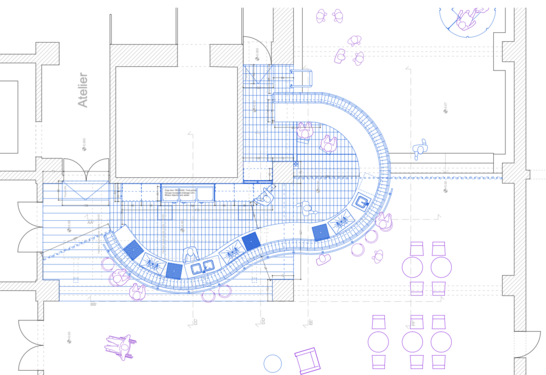- Project
LES HALLES
- Architect
L'EQUIPE
- Programme
Reception hall, cloakrooms, bar and technical control room for the basement of Les Halles de Schaerbeek
- About
Les Halles de Schaerbeek is an important cultural and heritage site in Brussels. These former market halls are home to a cultural structure that is undergoing a major transformation following the arrival of a new director in 2023. The new project will no longer be a theatre, but a multi-cultural venue. It is questioning its spaces in order to produce new artistic forms that move away from the classic tiered stage to develop other relationships to performance. These include the basement of Les Halles, a space with no natural light and low ceilings that serves as a hall. The project is an attempt to build a strong, thematic identity in order to create a space conducive to storytelling, which can be invented beyond its original restrictive spatial constraints.
The lowest part, renamed ‘La piscine’ by Les Halles in reference to an old performance, serves as the backdrop for this new narrative: the universe, light and collective imagination of swimming pools become the materials of the project. More specifically, it's the public swimming pool and its large blue rectangular tiles that serve as the reference point for the project. Buoys, ladders and coloured lockers are used in the space. The design of the bar and the furniture is informed by the construction techniques used in the pool, from tiling to polyurethane shells.
The project will be carried out in two phases. Phase 1, to be carried out in the summer of 2023, will see the construction of a new changing room and the fitting out of a hall using second-hand furniture and curtains. Phase 2, which will take place in the summer of 2025, involves redesigning the basement bar and increasing the space for the technical control room, which will accompany the transformation of the basement into a more scenic venue. Finally, for both budgetary and human reasons, the project is designed to be self-built and recycled.
- Typology
- Culture
- Status
- En construction
- Year of conception
- 2023
- Year of delivery
- 2025
- Client
- Les Halles de Schaerbeek
- Total budget
- 140000 euros htva €
- Per m² budget
- 325 euros/m2
Other projects
Other projects
- LAEKEN LOFT2022 – 2024Laeken
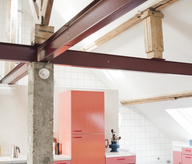
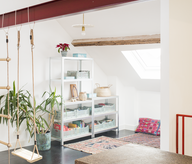
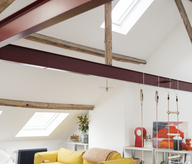
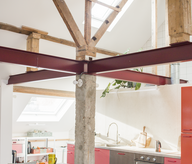
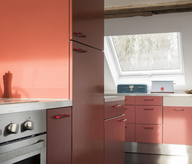
- BOZAR Scénography Love Is Louder 2024 – 2025Bruxelles
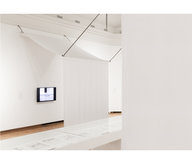
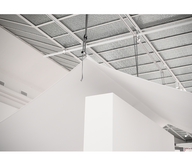
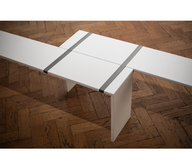
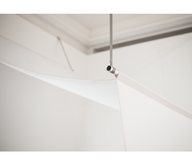
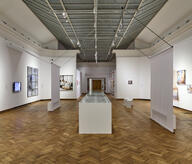
- THÉÂTRE OCÉAN NORD2021 – 2022Bruxelles

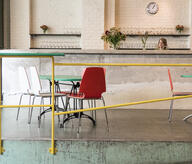

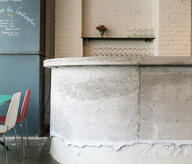

- KANAL Bar-Brasserie2023 – 2026Bruxelles
