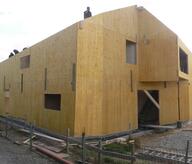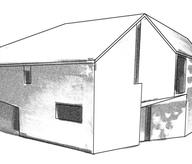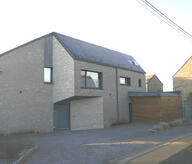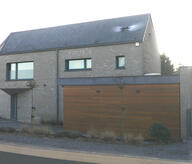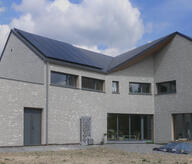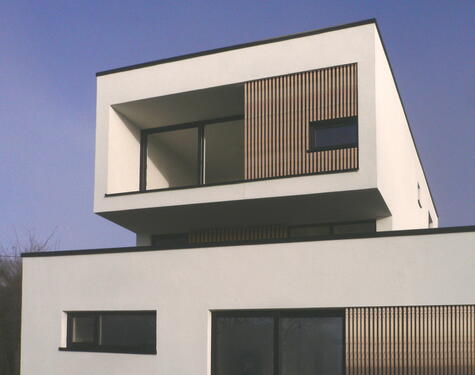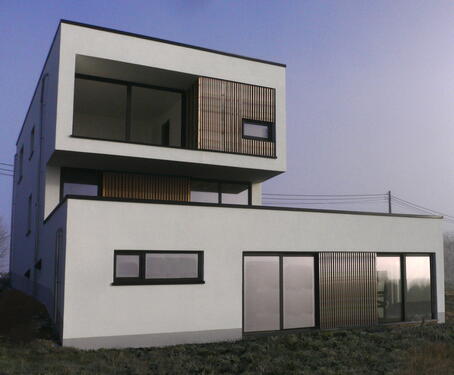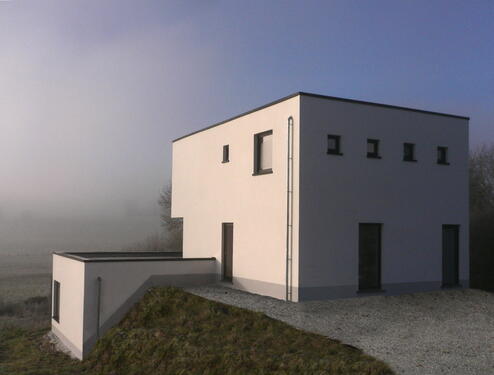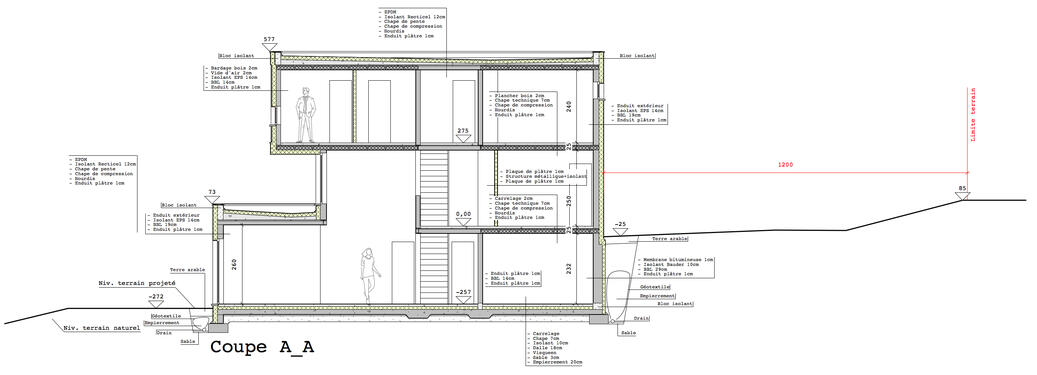- Project
Beauraing's house
- Architect
corbacreative
- Programme
Construction of a semi-buried home.
- About
The intervention exploits the profile of the land by creating a semi-buried living space linked to the garden. The ground's natural inertia contributes to the overall insulation of the construction.
The garden facade faces South and generously allows the penetration of solar radiation through larges openings, this participate actively of the interior's natural warming.
Upstairs, the master bedroom's view focuses onto the landscape.- Year of conception
- 2023
- Year of delivery
- 2025
- Constructed area
- 230 m2
More information
corbacreativeOther projects
Other projects
- Citadelle Namur2020 – 2021Namur
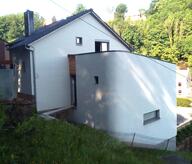
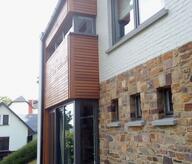
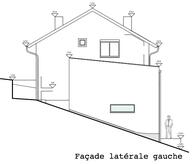
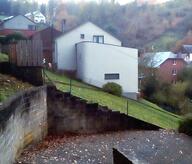
- Huy'school2017Wanze
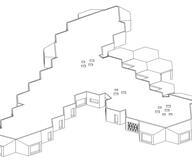
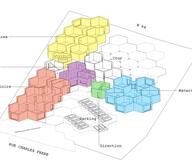
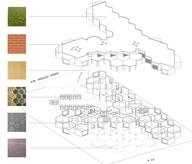
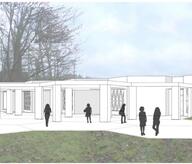
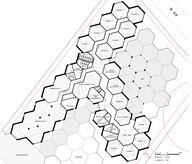
- Maison Passion II2014 – 2016Namur
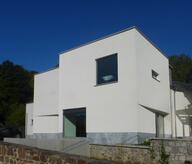
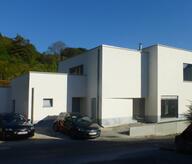
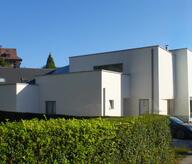
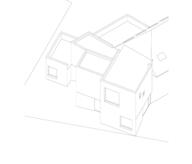
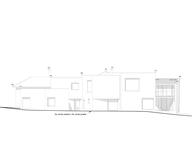
- Passive house W.2011 – 2014Dorinne
