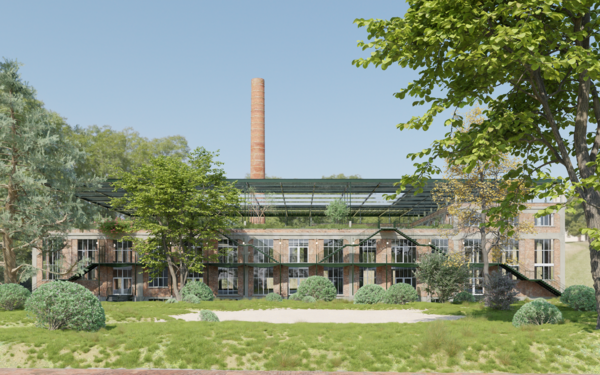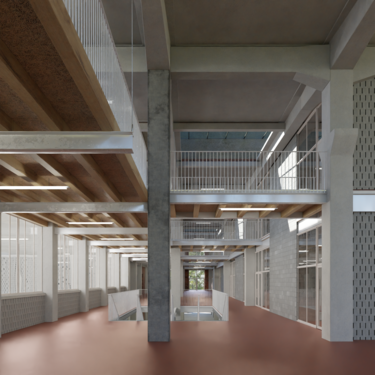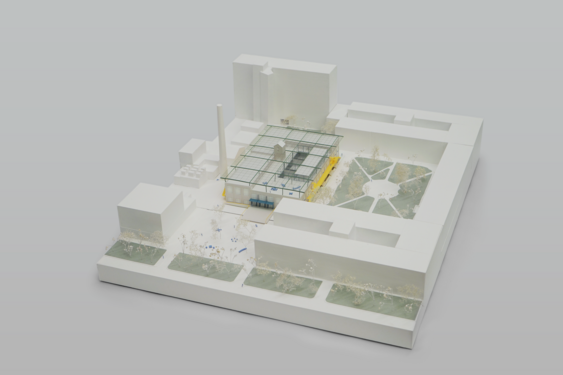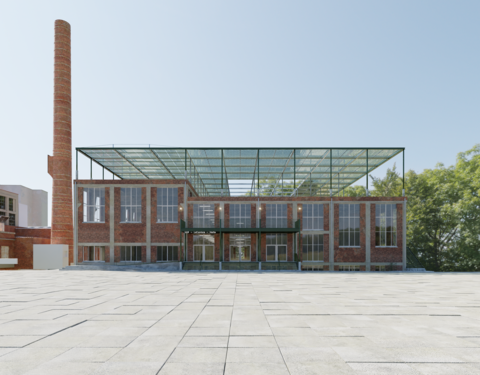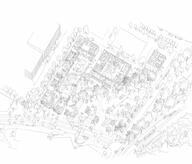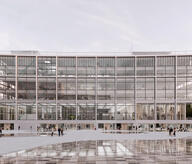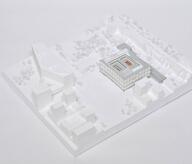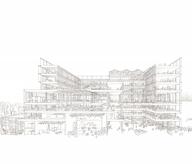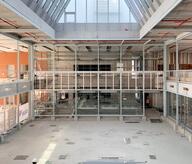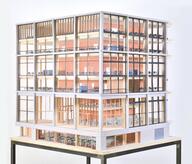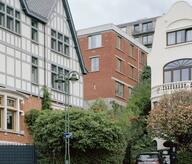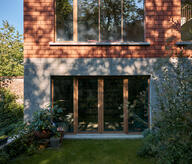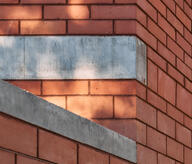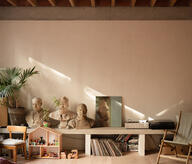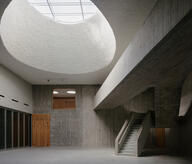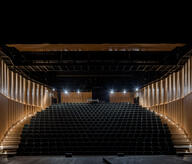- Project
Architecture University ULB
- Architect
V+ / vers plus de bien-être
V+ / HBAAT
- Programme
Complete renovation of the building envelope and interior refurbishment of the ‘L’ building on the Solbosch campus dedicated to ULB's Faculty of Architecture.
- About
The programme involves bringing together 2,000 students from the Faculty of Architecture at the Université Libre de Bruxelles (ULB) in an existing heritage building on the Solbosch campus. The programme includes 24 project workshops, an auditorium, a cafeteria, laboratories and exhibition spaces. More than a simple renovation, the project is a pioneering element in the efforts to reconnect the Solbosch campus with its urban context. The architectural interventions (creation of a forecourt, a public roof, a building through which students can walk, etc.) transform a previously opaque and isolated building into a shared hub at the heart of the campus.
On the exterior, meticulous attention has been paid to the atmosphere of this historic part of the campus, preserving the materiality, details and proportions of the existing building. The proposal reconciles the energy renovation ambitions of the European Recovery Plan with the heritage qualities of the façades, by targeting the loss-making surfaces of the joinery and roofs.
Inside, the programme fits into the existing volume, drawing on the spatial and structural qualities of the existing building. The project is a benchmark in ULB's policy of adapting existing buildings, demonstrating how a heritage building can be reinvented to meet contemporary needs while respecting its architectural heritage.
- Typology
- Éducation
- Year of conception
- 2021
- Total budget
- 12.100.000 euro HTVA €

