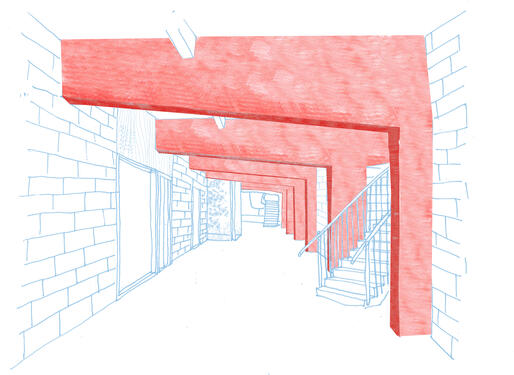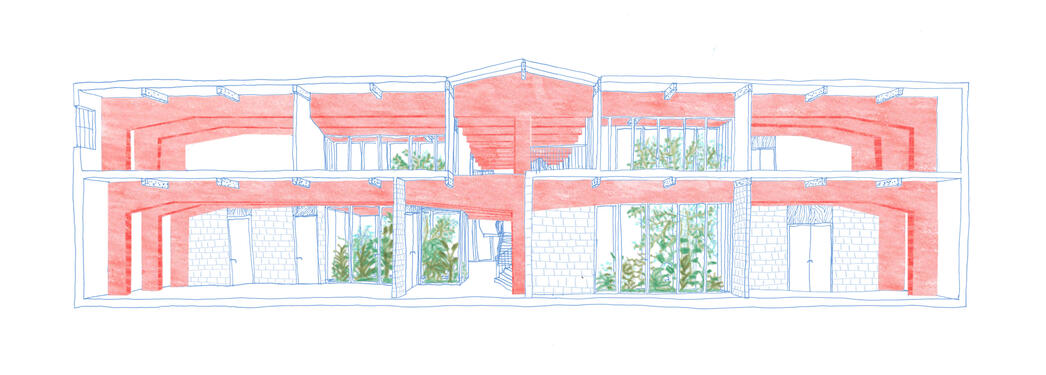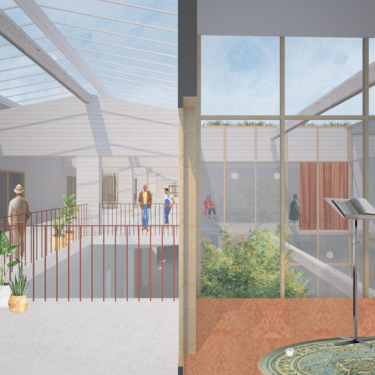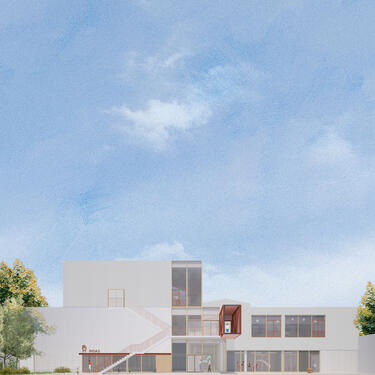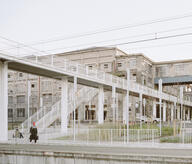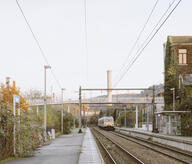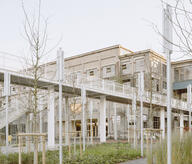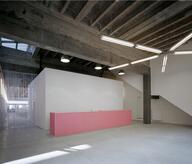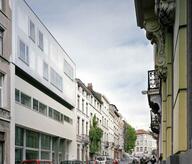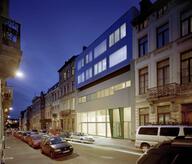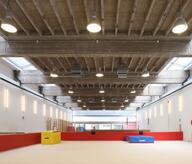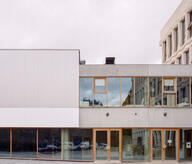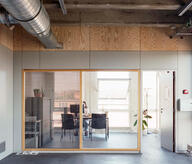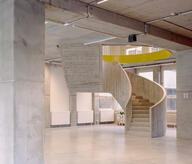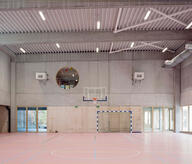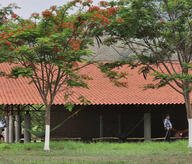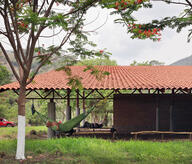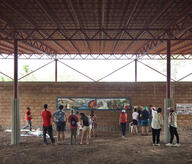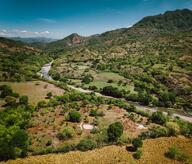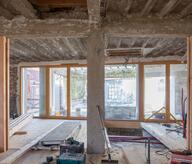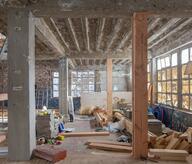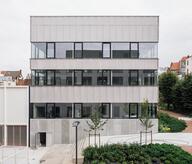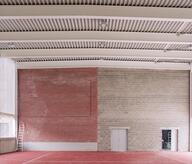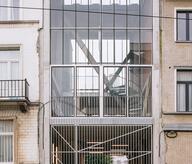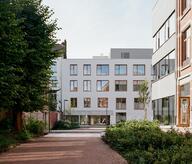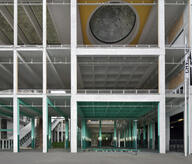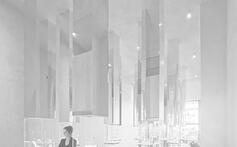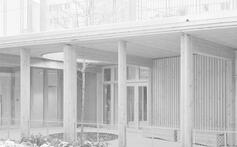- Project
INSAS
- Architect
AgwA
- Programme
Development of a School of Theatre and Dance in an office building.
- About
The project aims to integrate the specific pedagogical needs of a theatre and dance college into structures that were not designed for this purpose, within a limited budget.
While some of the spaces in the programme fit naturally into the existing structure, others will require modifications to the building. The aim of the project is to limit major interventions, but where they are necessary, they will be uncompromising in order to provide the best possible tool (in terms of volume, acoustics, functionality, etc.). The project therefore proposes to adapt the programme to the building and the building to the programme.
The project is divided into three parts: Preserve / Transform / Perform
Preserve:
The front building is preserved. Interventions are minimal to avoid demolishing the existing partitions, which are recent and of good quality. The cafeteria, classrooms and office spaces are easily accommodated in the front building. The programme elements are installed in the existing spaces. Light partitions are added where necessary.
Transforming :
The backbone of the project, the large central circulation (linked to the existing footbridge) serves as a spatial reference and allows everyone to find their way around. It is punctuated by two patios that bring natural light to both the corridor and the rooms that surround it.
R+0 surrounding it. It becomes the centre of the school's life and makes all the spaces clearly identifiable. The rear building has been transformed to accommodate the specific teaching spaces for theatre and dance.
Perform:
Part of the existing structure is demolished to create a new volume for the large theatre studio and dance stage. These new spaces are uncompromising. It is a high-performance tool: the surfaces, heights, acoustics and techniques are adapted to the specific needs of the programme. The theatre and dance studio are easily accessible from the courtyard without having to open the entire school, allowing them to be used outside school opening hours.- Typology
- Éducation
- Status
- En construction
- Year of conception
- 2021
- Year of delivery
- 2025
- Client
- Wallonie-Bruxelles Enseignement
- Total budget
- 6120454,74 €
- Per m² budget
- 818.90
- Constructed area
- 7474 m² m2
Avenue de la Couronne, 159-165
1050 Ixelles
BelgiumMore information
https://www.agwa.be/en/projects/2009_INSAS/242/




