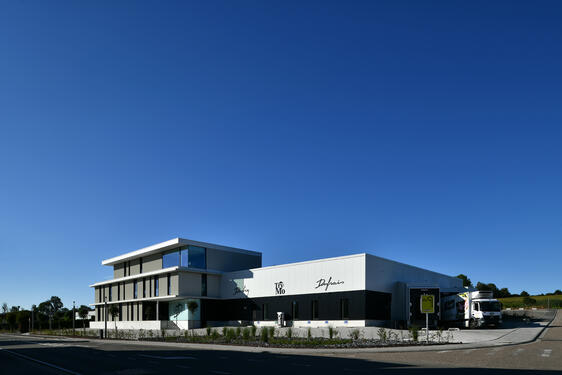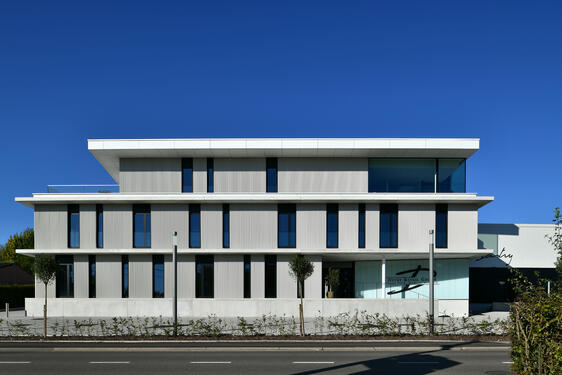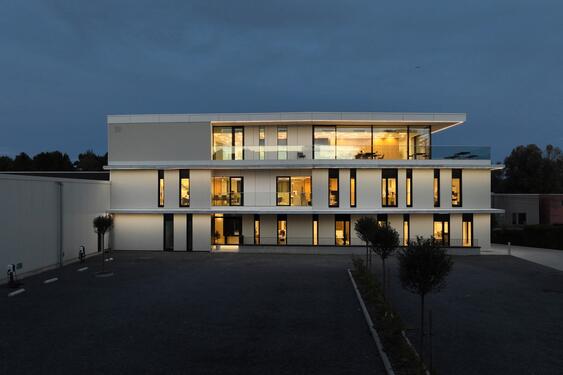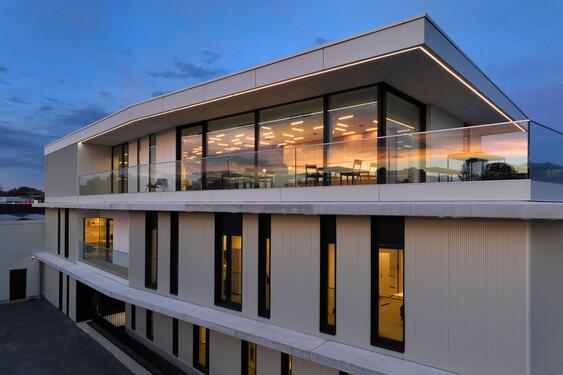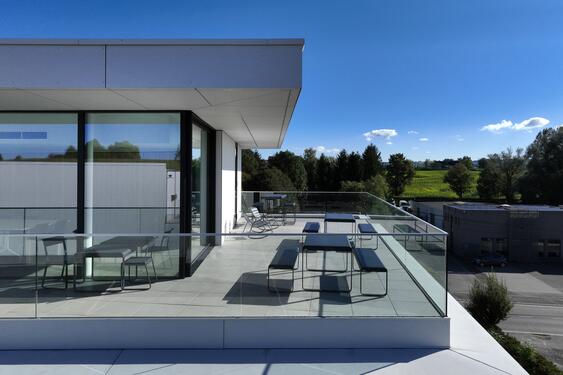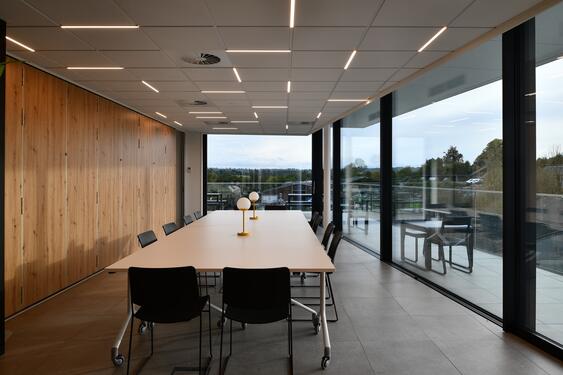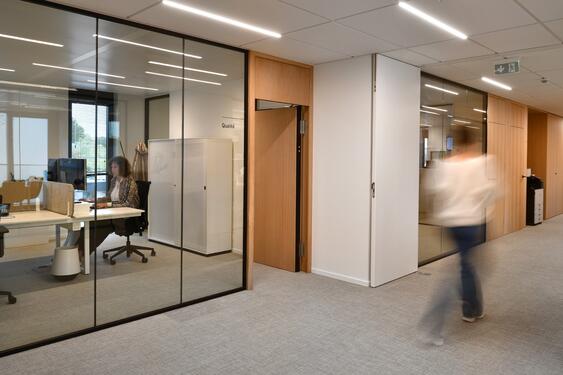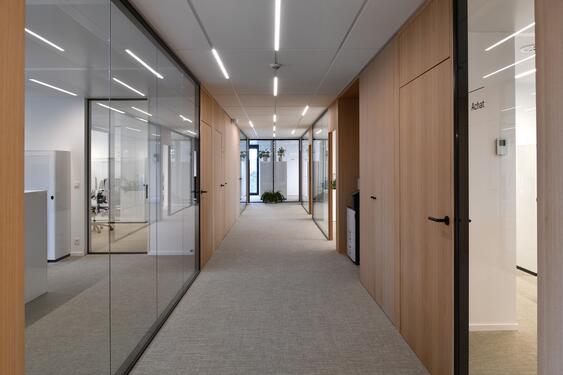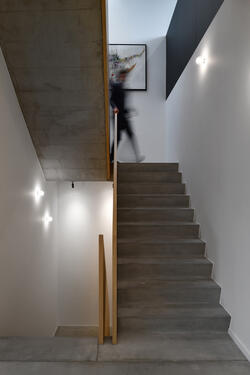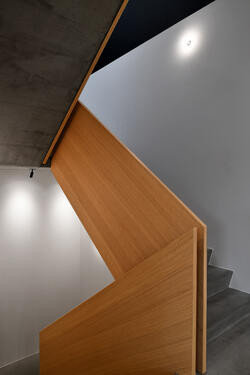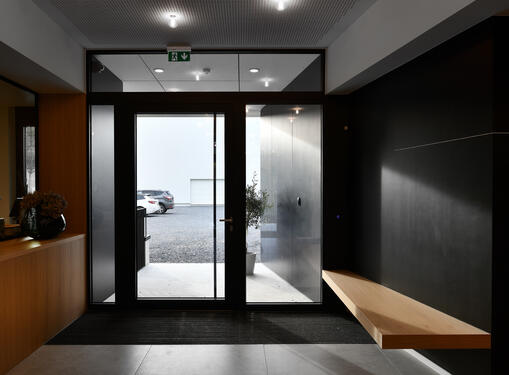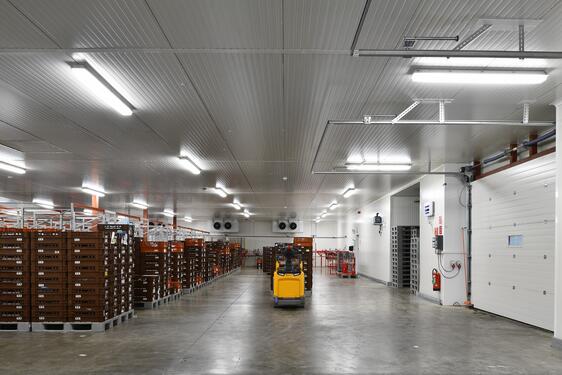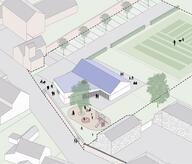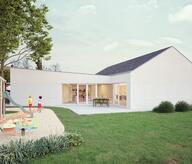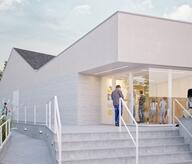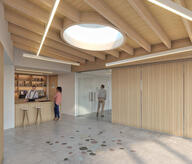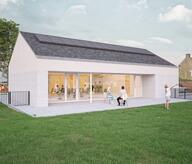- Project
Trymobel
- Architect
ROSO architectes
Lorigami Architecture
- Programme
- About
The project is situated along a busy commercial street, characterized by a mix of large-scale company and heterogeneous architecture. The client acquired a site in poor condition, which became the starting point for aglobal intervention aimed at creating a landmark building for the company’s headquarters, reflecting its core values.
We studied a new 1,200 m² office building that redefines the organization and hierarchy of the site. The complexity of the technical constraints was addressed at every stage of the project, resulting in a simple, sober, and elegant architecture that perfectly represents the client's identity.
The program is both varied and adaptable, responding to the company’s growing needs. It includes offices, a multipurpose hall, a professional training kitchen, and a refrigerated warehouse of over 1,000 m². The spaces are designed to be flexible and versatile, capable of adapting to daily operations while evolving over time. This flexibility is enabled by the use of an open structural system and a regular facade composition, allowing future transformations without significant constraints.
The technical systems have been carefully studied to support this flexibility. They address fluctuating needs in terms of occupancy capacity, ranging from a few people to over a hundred. Innovative technical solutions have been integrated in the areas of construction, HVAC, and acoustics, ensuring optimal comfort and high performance.
The project was carried out in a partnership with Lorigami Architecture. ROSO architectes shared the design and took responsibility for the technical development and the construction site supervision.- Typology
- Bureaux
- Status
- Construit
- Year of conception
- 2020
- Year of delivery
- 2024
- Client
- Privé

