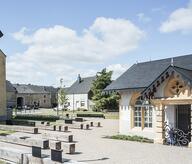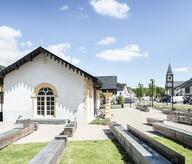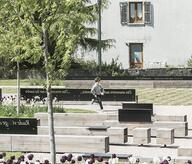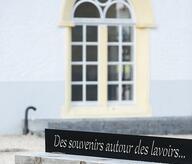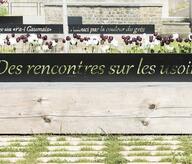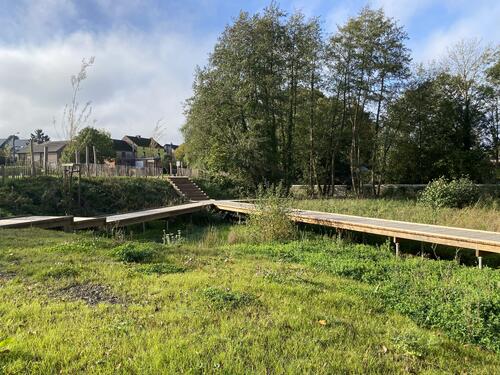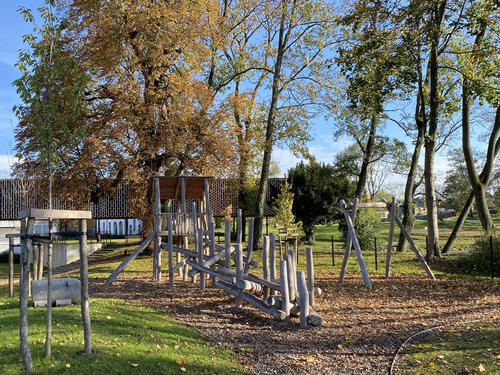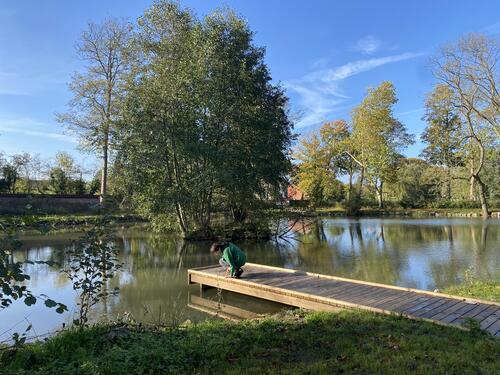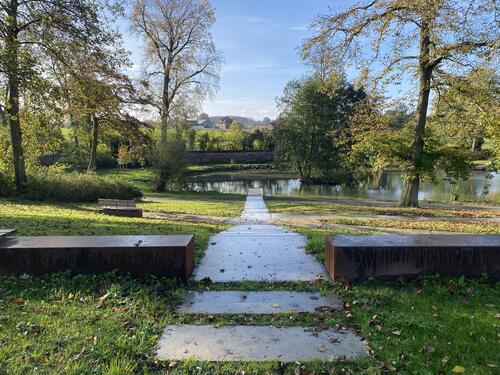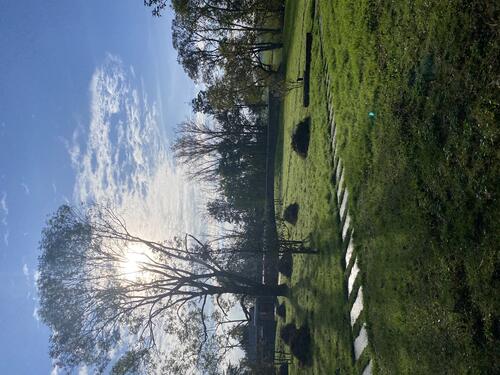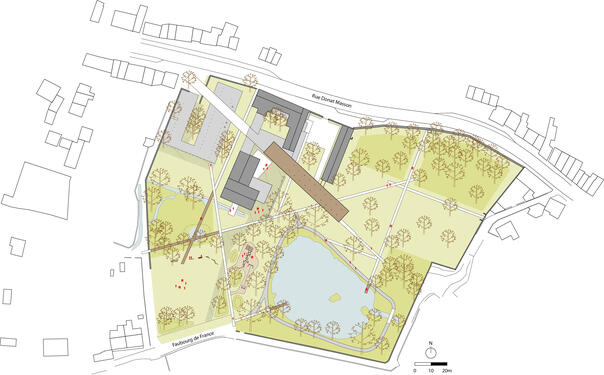- Project
Winson park
- Architect
Atelier Paysage
Neuf81
- Programme
Development of the park of the former Winson Castle into a public park through the management of the tree heritage, the restoration of the walls, the creation of pathways and access points, the installation of facilities, and the enhancement of wetland areas.
- About
On the outskirts of its historic center, Fosses-la-Ville established its administration and cultural center in the former Winson family castle and farm, which were transformed in 2019.
Surrounded by an enclosure wall, the 3-hectare park is divided into two parts. One half comprises the former estate residence and an old hospice that frame the main courtyard, along with a wooded park surrounding a pond. The other half features the farm, organized around the barnyard and opening onto marshy meadows and surrounding countryside.
The overall project is structured around a new compositional axis that overlays the park and its historic buildings, serving as both a physical and symbolic link:
- While the private park was once enclosed behind a high wall, the new public axis opens the enclosure and creates a strong connection between the town, its steeple, and the surrounding countryside.
- While the site previously distinguished between a "noble" half and a "rural" half, the new axis unifies the space and connects all its functions.
The redevelopment of the park involved restoring the walls and creating new access points, renovating and adding varied pathways, and installing welcoming and comfortable facilities as well as play areas.
In both the architecture and landscape design, the same intentions are reflected in the choice of materials and forms, fostering a continuous dialogue between interior and exterior, old and new.
The entire project aims to preserve the readability of the site’s historic structures while layering a new contemporary composition that asserts itself and integrates modern public uses.
In addition to its institutional, cultural, and recreational functions, the park also supports multiple ecosystem services, combining a wetland area, a dry meadow, flowering meadows, mown lawns, remarkable trees and young plantings, an arboretum, a grove, an orchard, alder coppices, and pollarded willows.
- Typology
- Paysage, espaces urbains
- Status
- Construit
- Year of conception
- 2021
- Year of delivery
- 2024
- Client
- Ville de Fosses-la-Ville
- Total budget
- 1 150 000 €
- Per m² budget
- 70
Other projects
Other projects
- Castel Park2021 – 2024Beauraing
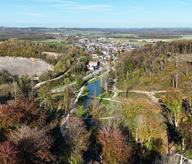
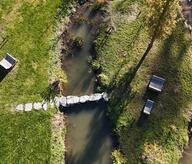
- Village center of Crupet2020 – 2023Assesse


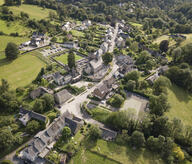
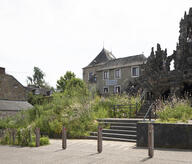
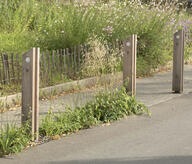
- Assesse center2020 – 2023Assesse
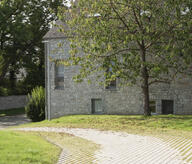
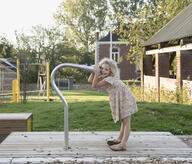
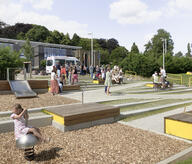
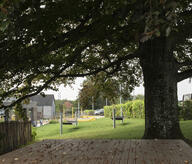
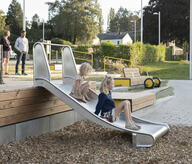
- Square of Bellefontaine2018Bellefontaine
