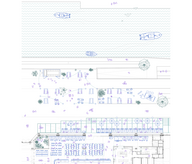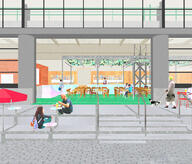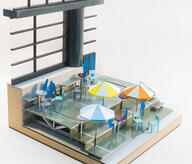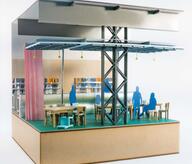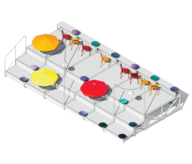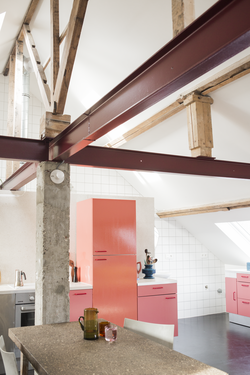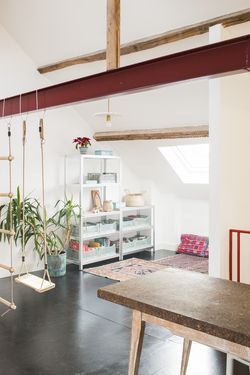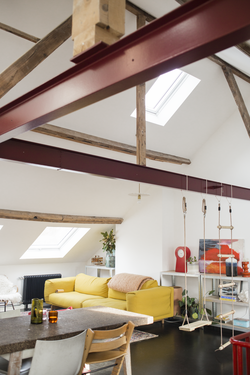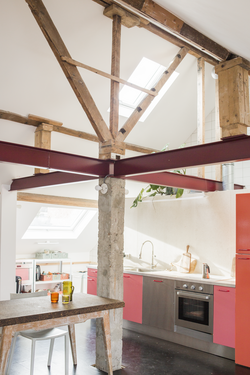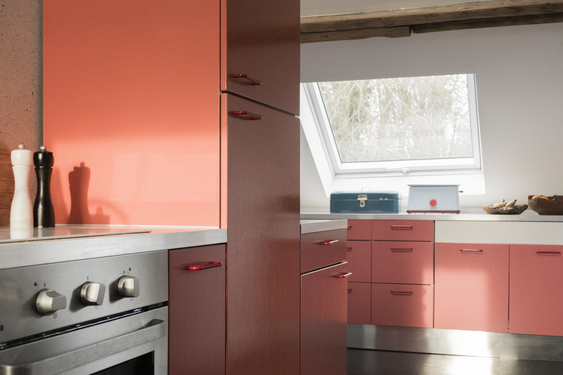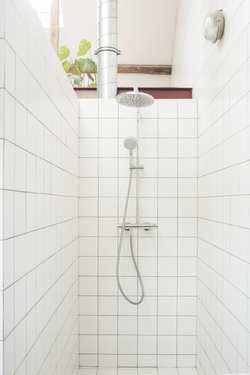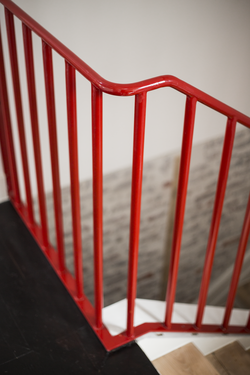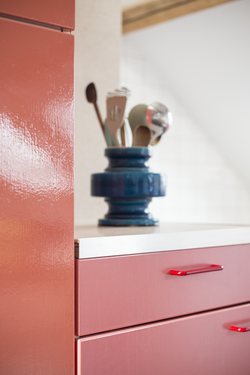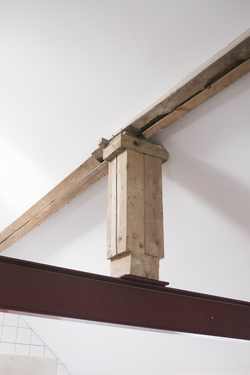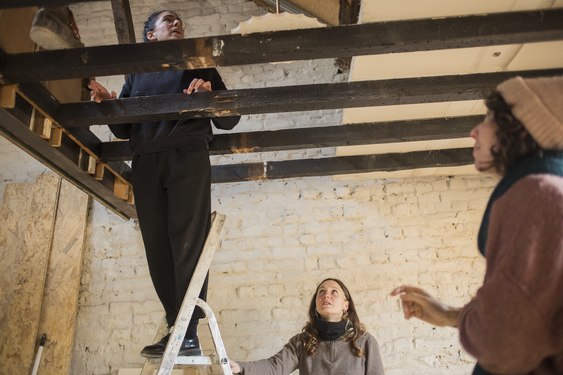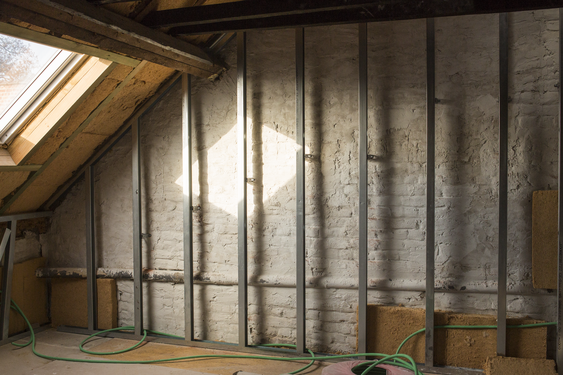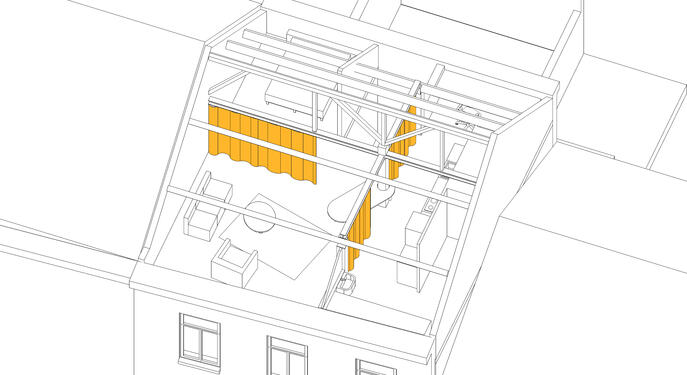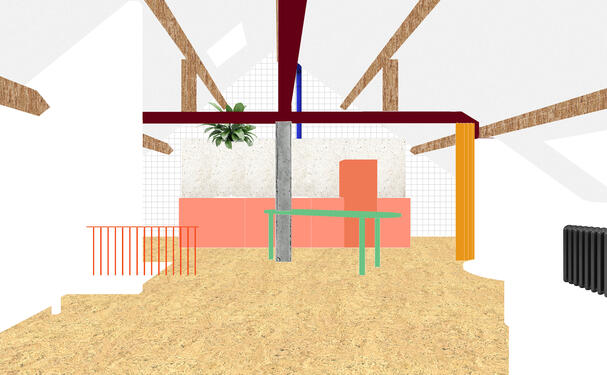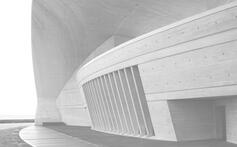- Project
LAEKEN LOFT
- Architect
L'EQUIPE
- Programme
Loft
- About
This project is part of the complete renovation of a 4-storey town house in a residential area of Brussels. This house renovation is divided into phases to allow the family to live in the house throughout the works. Here, the renovation of the ground floor + 3 is the first phase to be completed and will now accommodate the family for the remainder of the works. The project is mainly self-built. Leila and Mircea, the customers, carried out the work. Their skills encompass both technical and aesthetic aspects, so they were involved in the choice of design, materials and implementation. The space on the ground floor + 3 has many existing qualities, so the project involved minimal intervention, with the plan being to bring together all the technical and sanitary elements in a billboard to free up a large multi-purpose space that houses the kitchen, bedroom and living room. The mezzanine has been removed from the framework and its qualities made visible. The shower hidden behind the billboard overflows and covers the entire adjoining wall. The billboard then stands out against the background of squared white tiles to assert its distinctiveness. Many of the elements of the project, such as the kitchen and bathroom units, the cork floor, the radiators and the granito, have been reused and transformed to be integrated into the home.
- Typology
- Maisons privées
- Status
- Construit
- Year of conception
- 2022
- Year of delivery
- 2024
- Client
- Leila et Mircea
- Total budget
- 35000 euros htva €
- Per m² budget
- 65m2 soit 538e du m2
- Constructed area
- 65m2 m2
Other projects
Other projects
- LES HALLES2023 – 2025Schaerbeek
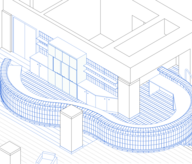
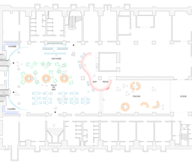
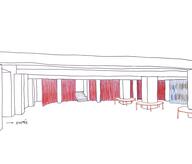
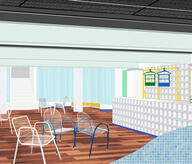
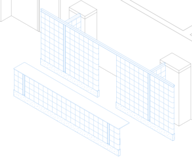
- BOZAR Scénography Love Is Louder 2024 – 2025Bruxelles
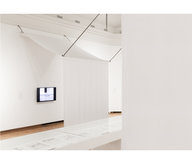
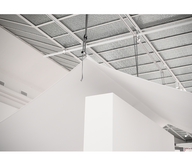
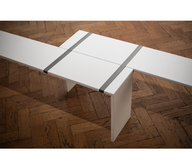
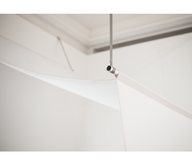
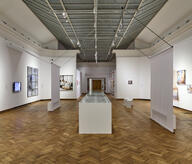
- THÉÂTRE OCÉAN NORD2021 – 2022Bruxelles

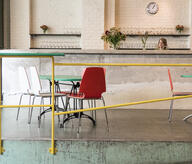

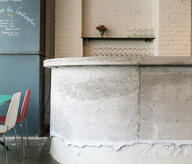

- KANAL Bar-Brasserie2023 – 2026Bruxelles
