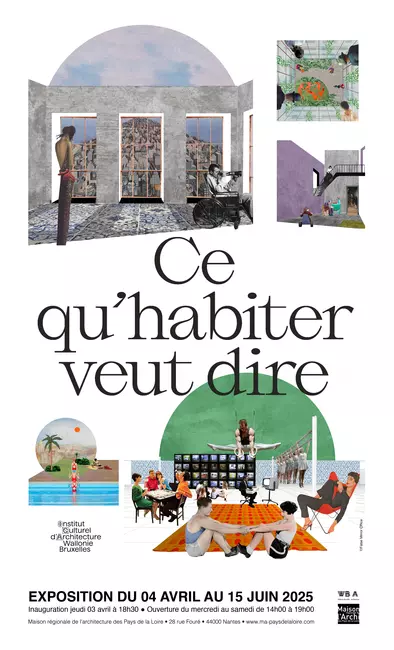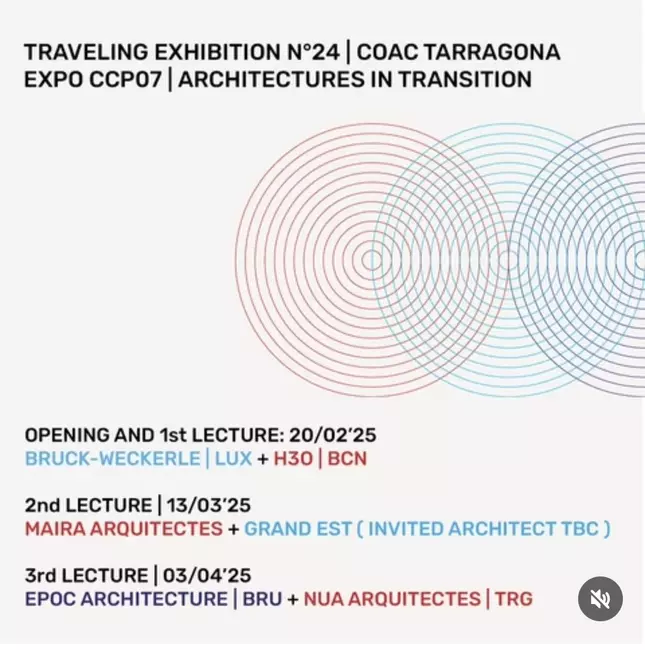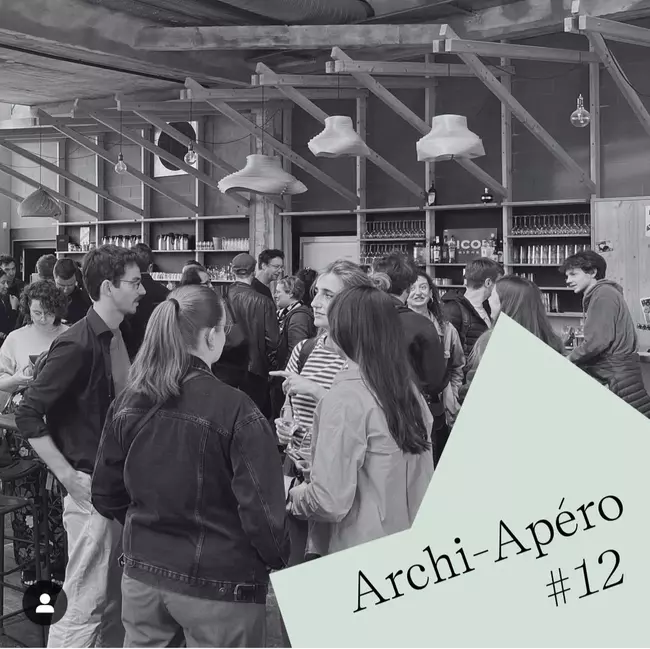- ActionsDate de l'événement
17/08/2015 – 18/10/2015Site Internet
Published on 01/06/2015
L'Escaut: Architecture Week Prague 2015

© François Lichtle WBA and WBI/Prague organise an exhibition at the Architecture Week Prague 2015.
The nineth edition of the festival of architecture and urbanism, Architecture Week Prague 2015, will take place from August 17th to October 18th 2015 all over Prague. The main theme of this year's festival is Places - The context in architecture.
In this framework, the Brussels-based office L'Escaut will present one of his models at the exhibition taking place at St. Georges Convent at Prague Castle. The project on display will be the Artothèque of Mons.L'Artothèque is the new storage and conservation tool for the heritage of the city of Mons. The history of the Ursulines chapel is combined with the works that are conserved, half way between restoration and reinterpretation. Stretched between steel and cracked stones, l'Artothèque is defined as a journey rather than an object.The Chapel of the former Ursulines Convent is a remarkable example of classical architecture from the early eighteenth century. Listed as patrimony, it was transformed and deprived of its original interior space after the Second World War.The presence of concrete floors, that destroyed the monument, is turned into an opportunity: from a commonly damaged monument, the chapel becomes a place of conservation for works of art, with an envelope of heritage value.The main options that determined the interior design lie in the creation of a vertical “fault”, opening to the height and length of the former nave, and freeing the vision on the ground floor. We can now apprehend the three dimensions of the original interior of the chapel, where the volume of the precious storage fits.Around those two architectural signs, the program is structured and divided into four entities. One of them is accessible to the public: the space of the ground floor and the library on the first floor, the other three being dedicated to scientific staff and restoration, management, logistics and storage spaces (six levels).Inside the chapel, the public enters the lobby area. Its scenography confronts digital technologies, allowing virtual consultation of the works, with glass cases containing the actual works.The light coming from the “fault” invites the visitor, from the lobby area, to discover the presence of the aisle of the church.This “fault” says as much about the old building as its new function, revealing the original space of the church as much as the succession its six closed storeys. They contain thousands of objects samples, a few of them being presented on the ground floor.
- ActionsDate de l'événement
03/04/25 - 15/06/25Published on 20/03/2025
-
Ce que habiter veut dire à Nantes
D’avril à juin 2025, l’Institut Culturel d’Architecture Wallonie-Bruxelles (ICA) vient à la rencontre des Pays de la Loire. L’exposition Ce qu’habiter [...]Exposition
- Actions
Published on 19/02/2025
-
Conférence d'Epoc à Tarragone
La présentation de l'exposition Cities Connection Project#7 au COAC de Tarragone qui se déroulera du 20 février au 3 avril 2025 est l'occasion d [...]Cities Connection Project
- ActionsDate de l'événement
27.02.2025Published on 06/02/2025
-
HBAAT x V+ : Une collaboration au-delà des frontières
Pour sa rentrée 2025, le WAAO - centre d'architecture et d'urbanisme et Wallonie Bruxelles Architectures s'associent pour mettre à l’honneur les [...]Archi Apéro #12 à Lille




