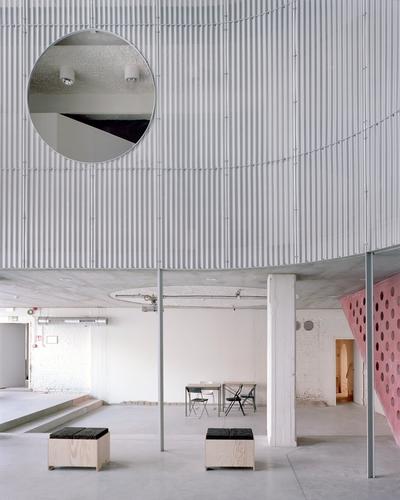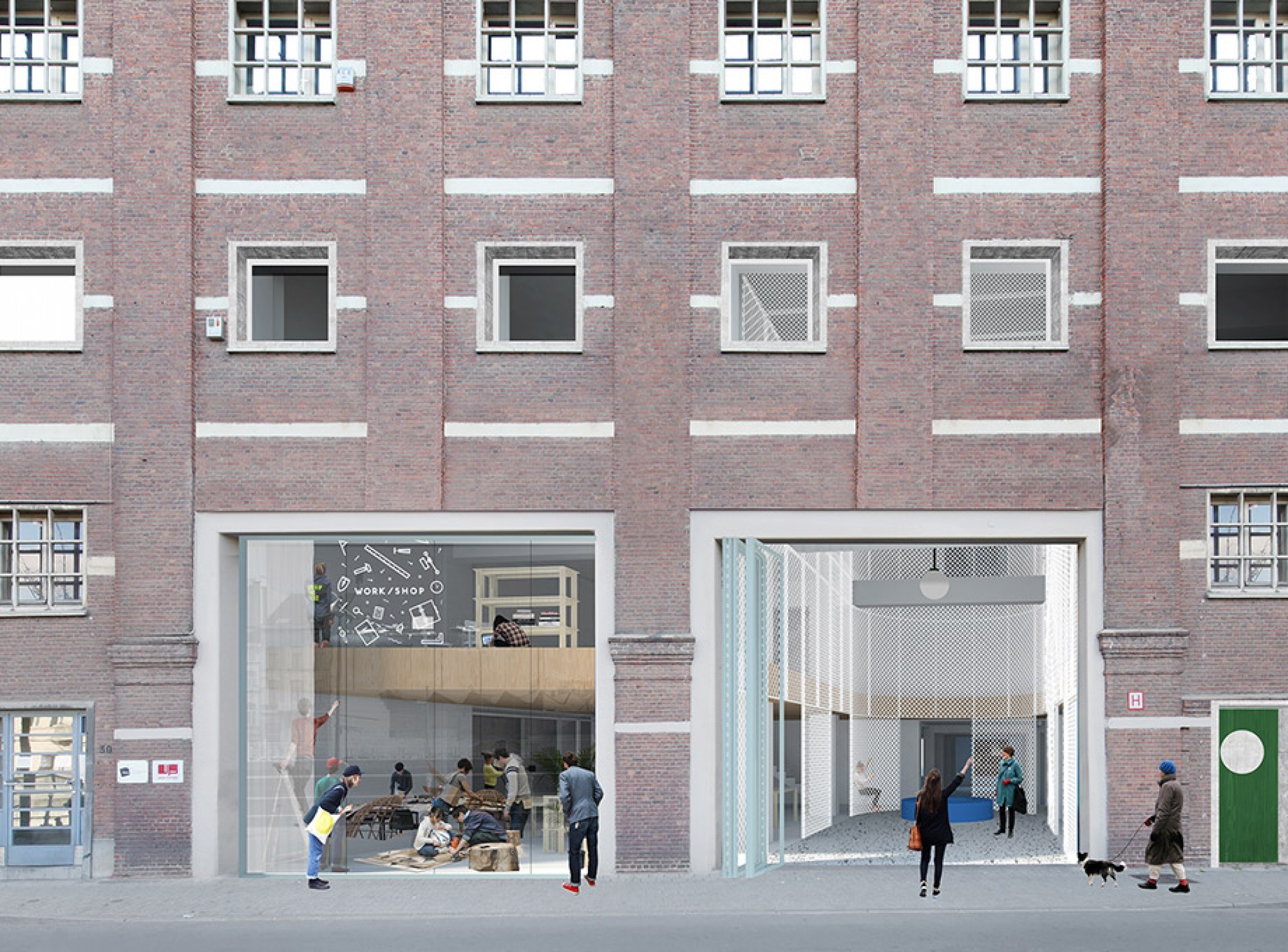-
NewsPublication date
02/02/21
website
eumiesaward.com/edition/2022/nominees Central/NP2F: iMAL nominated for Mies van der Rohe Award 2022
 iMAL - Central / NP2F© Maxime Delvaux
iMAL - Central / NP2F© Maxime DelvauxiMAL (Interactive Media Art Laboratory) has been an art centre that has been dedicated to digital cultures and new technologies for more than twenty years. In the heart of an urban area undergoing major changes in Brussels, the site is part of the ‘Canal Plan’, a large-scale regional initiative to transform a territorial area along the waterway.
This is the first project for a public contracting authority that the Brussels architecture and urban planning office CENTRAL is carrying out, in association with the Paris-based office NP2F on this occasion.
The institution has been operating for some time in a former industrial building, consisting of large floor plates supported by a column-beam structure. One of the challenges — in particular with regard to this space to be extended and renovated — was to make the exhibition areas and FabLab coexist. With a modest budget, the project is essentially based on a few strategic and localised architectural interventions, bringing new qualities to the finished product in a remarkable economy of means.
In the first place, the entire ground floor facade enjoys a generous opening onto the street and canal. This opens up completely, offering a porosity that was hitherto non-existent and allows public space to take over part of the building, thus addressing a clear dimension as to the relationship between production and integration at neighbourhood level. Part of the concrete slabs has been cut out to insert an autonomous and light metallic structure, similar to a large aviary. This brings a new language, differentiating from the existing one, which appears, both opaque and transparent, according to the different light sources. A massive, but no less elegant, staircase of stained concrete is inserted between the different levels and is partially hidden behind the aviary. Finally, a series of glass panes are inserted in the upper levels to ensure closed spaces and reduce noise pollution, while ensuring total transparency of activities.
The issue of public space is essential here: within a singular geographic, (multi)cultural and sociological context, the existence of a place where urban identities, collective expressions, and other cultural facts meet is welcome. For it is indeed in the public space that the urban event takes place, intrinsically linked to sociability, housing and, here, production. Such a strategy calls for thinkers, creators, and citizens to come together with their ‘brains and hands’, which enables to initiate new relationships for social inclusion to begin as well as the development of new forms of habitus.
iMAL’s new configuration embodies a form of exemplarity: today, more than ever, questions of renovation and rehabilitation are at the heart of reflections in the face of changing paradigms, where ‘making do’ is the key word and where ingenuity serves as a form of authenticity.
In its entirety, the project constitutes a coherent and relevant whole in terms of its accessibility and its relationship between production and exhibition space, but also of education, going so far as to surpass its quality as an art centre. Now a cultural venue and landmark for a diverse population, iMAL comes to life as a meeting place for artistic, scientific, and industrial disciplines, while promoting the sharing and integration of local communities.
Francelle Cane, architect, author and curator

Wallonie-Bruxelles Architectures est une agence de promotion
culturelle et économique des architectes de Bruxelles et
de Wallonie sur la scène internationale.
Home  News
News  Central/NP2F: iMAL nominated for Mies van der Rohe Award 2022
Central/NP2F: iMAL nominated for Mies van der Rohe Award 2022




