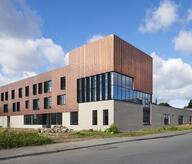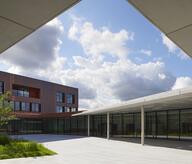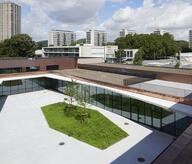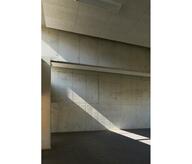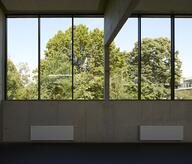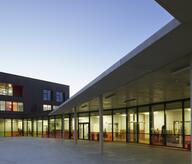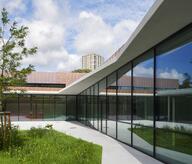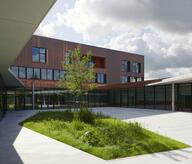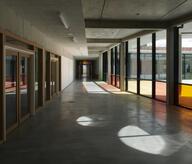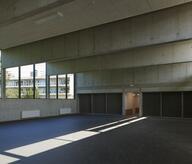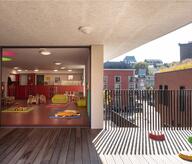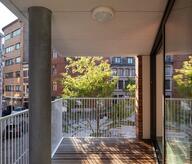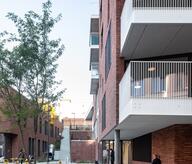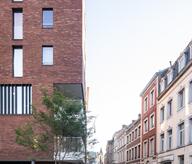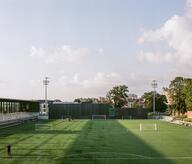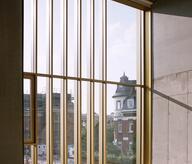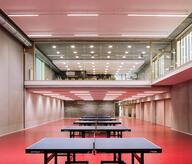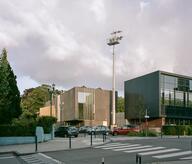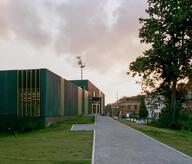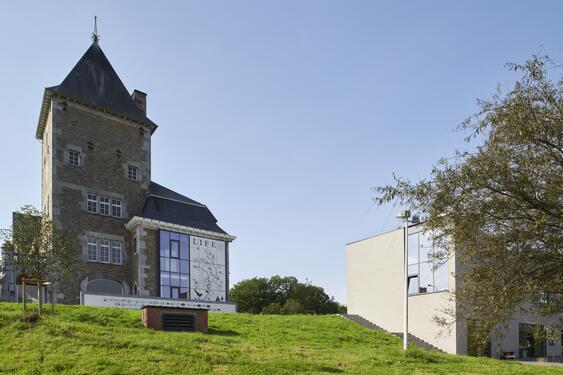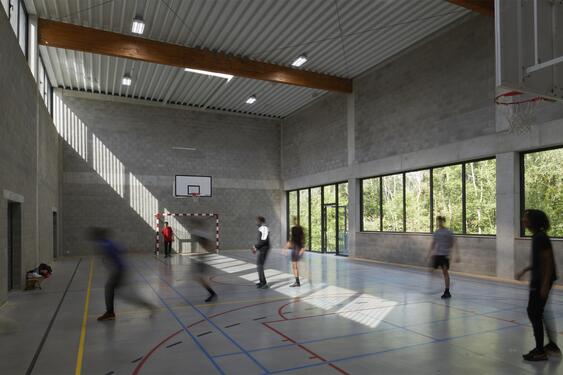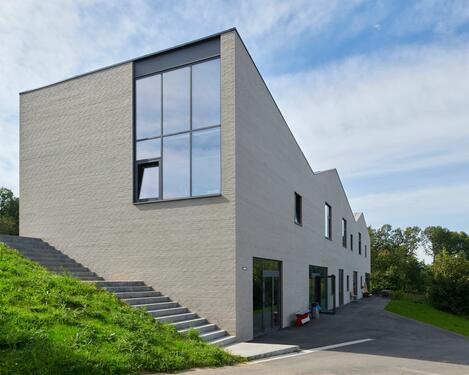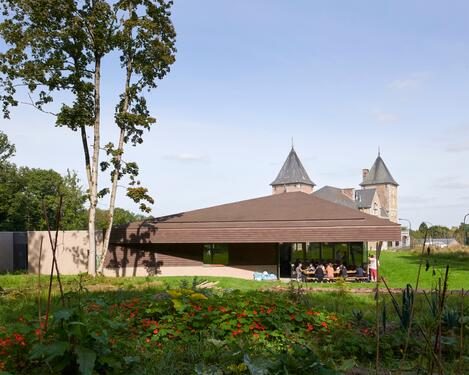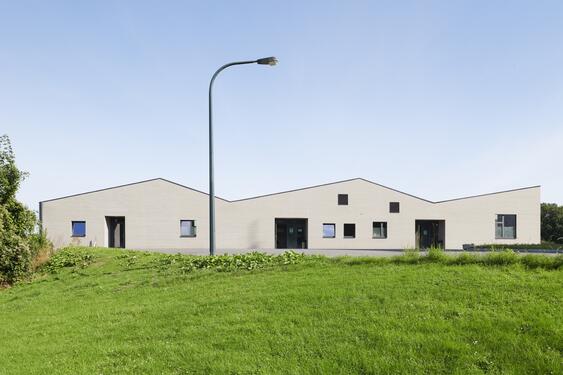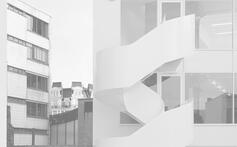Our approach is based above all on listening and reading as a significant contribution to responsible development. What "is already there", such as the plant heritage and the castle, is recognised as a common good. It is accepted and becomes part of a composition that goes beyond it and embraces the whole landscape and the institution. The visual axis that emerges from the clearing was a starting point and becomes a backbone for the spatial and pedagogical project, and the large clearance a stronger symbol than the castle. Thus freed up, the site can function more simply and resolutely as a support for the educational project. The main idea is to "inhabit" the slope, that the regained perspective (sug)gests a set of pedestrian routes on the site and that these are multiplied to contribute to (re)-structuring the daily life of young people. The flattened reliefs left by the demolition of the buildings are used for sports and leisure activities. The living spaces shared by the young people and the staff are distributed over two main levels, organised around the large central landscaped area connecting these functions with the help of gentle slopes. The altitude of the functions aims to avoid dominant views in favour of horizontality, which allows a different relationship to authority and touches on the question of democracy.
- Typology
- Éducation
- Status
- En construction
- Year of conception
- 2012
- Year of delivery
- 2021
- Client
- Fédération Wallonie Bruxelles
- Total budget
- 5046207,51 €
- Per m² budget
- 1689,95
- Constructed area
- 7215 m2
